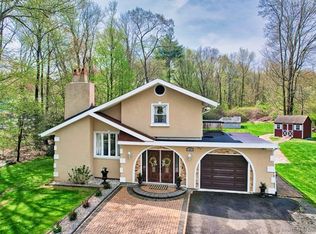Sold for $545,000
$545,000
24 Grilley Road, Wolcott, CT 06716
3beds
2,143sqft
Single Family Residence
Built in 2014
0.93 Acres Lot
$575,700 Zestimate®
$254/sqft
$3,086 Estimated rent
Home value
$575,700
$507,000 - $651,000
$3,086/mo
Zestimate® history
Loading...
Owner options
Explore your selling options
What's special
Beautiful 3 bedroom, 2.5 bath, 2 car garage (2,143 total Sq. Ft.) raised ranch move in ready! Open floor plan with cathedral ceiling, hardwood floors throughout, lots of closets and a cozy gas fireplace in the living room. Spacious kitchen with stainless steel appliances, granite counter tops and modern lighting. Dining area located close to kitchen. Beautiful sunroom with built in cabinetry and sliders to outdoor patio. Main bathroom was totally remodeled in 2024. Primary Bedroom with full bath. Finished lower level with a half bath could be multi-use for a bedroom, office, exercise room or playroom. Presently a bedroom and family room. Two car garage equipped with hot and cold water hook-up and additional storage. Alarm System, outdoor video cameras, Generac generator, Kloter Farm 13x24 shed, stamped concrete walkways are just a few of the extras. Close to restaurants, shopping, golf course, park, gym, walking trail and much more! ****PLEASE, IF IT IS RAINING OUT OWNERS REQUEST THE REMOVAL OF SHOES....Thank You !!!!!
Zillow last checked: 8 hours ago
Listing updated: November 15, 2024 at 11:35am
Listed by:
Mary Lou Smail 203-509-0626,
Weichert REALTORS Briotti Group 203-879-2339
Bought with:
Adam Hadir, REB.0756896
Hadir Realty Group, LLC
Source: Smart MLS,MLS#: 24047298
Facts & features
Interior
Bedrooms & bathrooms
- Bedrooms: 3
- Bathrooms: 3
- Full bathrooms: 2
- 1/2 bathrooms: 1
Primary bedroom
- Features: Ceiling Fan(s), Full Bath, Hardwood Floor
- Level: Main
Bedroom
- Features: Hardwood Floor
- Level: Main
Bedroom
- Features: Hardwood Floor
- Level: Main
Family room
- Features: Half Bath, Sliders, Tile Floor
- Level: Lower
Kitchen
- Features: Cathedral Ceiling(s), Granite Counters, Dining Area, Kitchen Island, Hardwood Floor
- Level: Main
Living room
- Features: Cathedral Ceiling(s), Ceiling Fan(s), Gas Log Fireplace, Hardwood Floor
- Level: Main
Sun room
- Features: Built-in Features, Ceiling Fan(s), Sliders, Hardwood Floor
- Level: Main
Heating
- Forced Air, Propane
Cooling
- Central Air
Appliances
- Included: Gas Range, Microwave, Refrigerator, Dishwasher, Water Heater, Tankless Water Heater
- Laundry: Lower Level
Features
- Open Floorplan
- Windows: Thermopane Windows
- Basement: Full,Finished
- Attic: Access Via Hatch
- Number of fireplaces: 1
- Fireplace features: Insert
Interior area
- Total structure area: 2,143
- Total interior livable area: 2,143 sqft
- Finished area above ground: 1,519
- Finished area below ground: 624
Property
Parking
- Total spaces: 2
- Parking features: Attached, Garage Door Opener
- Attached garage spaces: 2
Features
- Patio & porch: Porch, Wrap Around, Patio
- Exterior features: Sidewalk
Lot
- Size: 0.93 Acres
- Features: Few Trees, Level, Open Lot
Details
- Additional structures: Shed(s)
- Parcel number: 2645781
- Zoning: R-40
- Other equipment: Generator
Construction
Type & style
- Home type: SingleFamily
- Architectural style: Ranch
- Property subtype: Single Family Residence
Materials
- Vinyl Siding
- Foundation: Concrete Perimeter, Raised
- Roof: Asphalt
Condition
- New construction: No
- Year built: 2014
Utilities & green energy
- Sewer: Septic Tank
- Water: Well
- Utilities for property: Cable Available
Green energy
- Energy efficient items: Windows
Community & neighborhood
Security
- Security features: Security System
Community
- Community features: Basketball Court, Health Club, Library, Medical Facilities, Park, Playground, Shopping/Mall, Stables/Riding
Location
- Region: Wolcott
Price history
| Date | Event | Price |
|---|---|---|
| 11/15/2024 | Sold | $545,000+1.9%$254/sqft |
Source: | ||
| 9/18/2024 | Listed for sale | $535,000$250/sqft |
Source: | ||
Public tax history
| Year | Property taxes | Tax assessment |
|---|---|---|
| 2025 | $8,535 +8.7% | $237,540 |
| 2024 | $7,855 +3.8% | $237,540 |
| 2023 | $7,570 +3.5% | $237,540 |
Find assessor info on the county website
Neighborhood: 06716
Nearby schools
GreatSchools rating
- 7/10Wakelee SchoolGrades: K-5Distance: 1.3 mi
- 5/10Tyrrell Middle SchoolGrades: 6-8Distance: 3.1 mi
- 6/10Wolcott High SchoolGrades: 9-12Distance: 1.8 mi
Schools provided by the listing agent
- High: Wolcott
Source: Smart MLS. This data may not be complete. We recommend contacting the local school district to confirm school assignments for this home.
Get pre-qualified for a loan
At Zillow Home Loans, we can pre-qualify you in as little as 5 minutes with no impact to your credit score.An equal housing lender. NMLS #10287.
Sell for more on Zillow
Get a Zillow Showcase℠ listing at no additional cost and you could sell for .
$575,700
2% more+$11,514
With Zillow Showcase(estimated)$587,214
