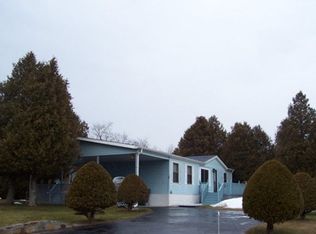Sold for $287,000 on 04/26/23
$287,000
24 Grigware Rd, Plattsburgh, NY 12901
4beds
2,093sqft
Single Family Residence
Built in 1989
0.8 Acres Lot
$312,100 Zestimate®
$137/sqft
$2,525 Estimated rent
Home value
$312,100
$296,000 - $328,000
$2,525/mo
Zestimate® history
Loading...
Owner options
Explore your selling options
What's special
Beautiful home with original owners still living in it! Located on a dead end street this home offers plenty of living space inside and out. With an unfinished room boasting over 300 square feet, you can let your creativity free with a space to build out as your own while still living cleanly while building! Outside has close to an acre of land with wiring set for a hot tub ready to go.
Zillow last checked: 8 hours ago
Listing updated: February 11, 2025 at 08:48am
Listed by:
Zachary Latinville,
The Z Group-NY
Bought with:
Century 21 The One
Source: ACVMLS,MLS#: 178173
Facts & features
Interior
Bedrooms & bathrooms
- Bedrooms: 4
- Bathrooms: 3
- Full bathrooms: 2
- 1/2 bathrooms: 1
Primary bedroom
- Description: 14 x 12
- Features: Laminate Counters
Bedroom 2
- Description: 13 x 12
- Features: Carpet
Bedroom 3
- Description: 12 x 11
- Features: Carpet
Bathroom
- Description: 13 x 10
- Features: Vinyl
Dining room
- Description: 15 x 12
- Features: Hardwood
Great room
- Features: Ceramic Tile
Kitchen
- Description: 14 x 11
- Features: Vinyl
Living room
- Description: 13 x 15
- Features: Vinyl
Other
- Features: Carpet
Heating
- Baseboard, Oil
Cooling
- None
Appliances
- Included: Dishwasher, Electric Cooktop, Electric Oven, Microwave, Refrigerator
- Laundry: Electric Dryer Hookup, Gas Dryer Hookup, Washer Hookup
Features
- Ceiling Fan(s), High Speed Internet, Master Downstairs, Walk-In Closet(s)
- Windows: Double Pane Windows, Vinyl Clad Windows
- Basement: Full,Sump Pump,Unfinished,Walk-Out Access
- Has fireplace: No
- Fireplace features: None
Interior area
- Total structure area: 2,093
- Total interior livable area: 2,093 sqft
- Finished area above ground: 2,093
Property
Parking
- Parking features: Deck, No Garage
Features
- Levels: Two
- Patio & porch: Covered, Patio, Porch
- Has view: Yes
- View description: Trees/Woods
Lot
- Size: 0.80 Acres
- Dimensions: 200 x 200
- Features: Few Trees, Level
- Topography: Level
Details
- Additional structures: Outbuilding
- Parcel number: 181.28.22
- Zoning: Residential
- Special conditions: Standard
Construction
Type & style
- Home type: SingleFamily
- Architectural style: Cape Cod
- Property subtype: Single Family Residence
Materials
- Vinyl Siding
- Roof: Asphalt
Condition
- Year built: 1989
Utilities & green energy
- Sewer: Septic Tank
- Water: Well
- Utilities for property: Cable Available, Internet Available, Water Connected
Green energy
- Energy efficient items: Thermostat
Community & neighborhood
Location
- Region: Plattsburgh
- Subdivision: None
Other
Other facts
- Listing agreement: Exclusive Right To Sell
- Listing terms: Cash,Conventional,FHA,VA Loan
- Road surface type: Paved
Price history
| Date | Event | Price |
|---|---|---|
| 4/26/2023 | Sold | $287,000-4%$137/sqft |
Source: | ||
| 3/7/2023 | Pending sale | $299,000$143/sqft |
Source: | ||
| 3/1/2023 | Listed for sale | $299,000$143/sqft |
Source: | ||
Public tax history
| Year | Property taxes | Tax assessment |
|---|---|---|
| 2024 | -- | $287,000 -7.4% |
| 2023 | -- | $309,900 +10.2% |
| 2022 | -- | $281,200 +60% |
Find assessor info on the county website
Neighborhood: 12901
Nearby schools
GreatSchools rating
- 7/10Cumberland Head Elementary SchoolGrades: PK-5Distance: 2.9 mi
- 7/10Beekmantown Middle SchoolGrades: 6-8Distance: 3.6 mi
- 6/10Beekmantown High SchoolGrades: 9-12Distance: 3.6 mi
