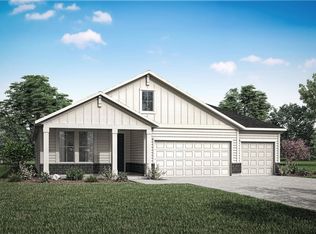Closed
$749,900
24 GREYLOCK Lane, St. Augustine, FL 32092
4beds
3,712sqft
Single Family Residence
Built in 2024
0.28 Acres Lot
$735,000 Zestimate®
$202/sqft
$-- Estimated rent
Home value
$735,000
$691,000 - $779,000
Not available
Zestimate® history
Loading...
Owner options
Explore your selling options
What's special
MOVE IN READY! SELLER TO PAY UP TO $24,000 TOWARDS RATE BUY DOWN & CLOSING COSTS WHEN BUYER USES PREFERRED LENDER at closing! Explore the stunning Jameson design from Drees Homes, a breathtaking two-level plan with luxurious amenities at each turn. Averaging around 3,700 square feet, this expansive design boasts the signature open living triangle on the main level, as well as a study, sunroom, guest bedroom, and access to a large covered rear porch. The crowned jewel of the main level is the private owner's suite with adjacent owner's suite bath and a large walk-in closet. The second level features options galore, including two additional bedrooms, a versatile game room, and upgrades such as a covered deck and media room.
Zillow last checked: 8 hours ago
Listing updated: June 04, 2025 at 01:30pm
Listed by:
TIFFANY KIMBERLING 615-268-9182,
DREES REALTY 904-493-7868
Bought with:
CHRISTOPHER GALLO, 3350451
REAL BROKER LLC
Source: realMLS,MLS#: 2047853
Facts & features
Interior
Bedrooms & bathrooms
- Bedrooms: 4
- Bathrooms: 5
- Full bathrooms: 4
- 1/2 bathrooms: 1
Heating
- Central, Electric, Heat Pump
Cooling
- Central Air, Electric
Appliances
- Included: Dishwasher, Disposal, Electric Oven, Gas Cooktop, Microwave
Features
- Eat-in Kitchen, Kitchen Island, Pantry, Walk-In Closet(s)
Interior area
- Total interior livable area: 3,712 sqft
Property
Parking
- Total spaces: 3
- Parking features: Attached, Garage
- Attached garage spaces: 3
Features
- Levels: Two
- Stories: 2
- Patio & porch: Front Porch, Patio
Lot
- Size: 0.28 Acres
Details
- Parcel number: 0290118680
Construction
Type & style
- Home type: SingleFamily
- Architectural style: Traditional
- Property subtype: Single Family Residence
Materials
- Composition Siding
Condition
- Under Construction
- New construction: Yes
- Year built: 2024
Utilities & green energy
- Water: Public
- Utilities for property: Cable Available
Community & neighborhood
Security
- Security features: Smoke Detector(s)
Location
- Region: Augustine
- Subdivision: Trailmark
HOA & financial
HOA
- Has HOA: Yes
- HOA fee: $100 annually
- Amenities included: Clubhouse, Dog Park, Pickleball, Playground, Tennis Court(s)
Other
Other facts
- Listing terms: Cash,Conventional,FHA,VA Loan
Price history
| Date | Event | Price |
|---|---|---|
| 5/29/2025 | Sold | $749,900$202/sqft |
Source: | ||
| 4/28/2025 | Pending sale | $749,900$202/sqft |
Source: | ||
| 12/3/2024 | Price change | $749,900-6.3%$202/sqft |
Source: | ||
| 9/17/2024 | Listed for sale | $799,900$215/sqft |
Source: | ||
Public tax history
Tax history is unavailable.
Neighborhood: 32092
Nearby schools
GreatSchools rating
- 6/10Picolata Crossing Elementary SchoolGrades: PK-5Distance: 1.9 mi
- 9/10Pacetti Bay Middle SchoolGrades: 6-8Distance: 1.4 mi
- NASt. Johns Community CampusGrades: 9-12Distance: 7.4 mi
Schools provided by the listing agent
- Elementary: Picolata Crossing
- Middle: Pacetti Bay
- High: Tocoi Creek
Source: realMLS. This data may not be complete. We recommend contacting the local school district to confirm school assignments for this home.
Get a cash offer in 3 minutes
Find out how much your home could sell for in as little as 3 minutes with a no-obligation cash offer.
Estimated market value
$735,000
Get a cash offer in 3 minutes
Find out how much your home could sell for in as little as 3 minutes with a no-obligation cash offer.
Estimated market value
$735,000
