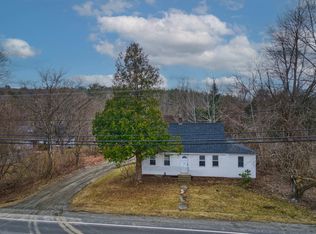Closed
Listed by:
Josh Hunt,
Snyder Donegan Real Estate Group Cell:603-727-2290
Bought with: BHHS Verani Upper Valley
$670,000
24 Greensboro Road, Hanover, NH 03755
6beds
2,185sqft
Single Family Residence
Built in 1948
0.49 Acres Lot
$677,200 Zestimate®
$307/sqft
$4,378 Estimated rent
Home value
$677,200
$596,000 - $772,000
$4,378/mo
Zestimate® history
Loading...
Owner options
Explore your selling options
What's special
This well kept property is a few houses down from the sidewalk that takes you all the way to town and is located only 1 mile from Hanover High School and just over a mile to the Hospital. Walking or biking to town is available. The nearby hiking and biking trails are plentiful. The back yard invites games and gardening and grilling on the deck. The interior of the house is ready for your next gathering as the living space is open and flows well. With 4 bedrooms in the Main house and 2 more in the garage apartment, there is room for the whole family. Or, some may want to rent out the garage apartment, the house, or both. The two units have separate heat and electrical. This property is ready for the first time buyers trying to get into Hanover, investors, or people looking to downsize with passive income. Seller is a licensed real estate agent.
Zillow last checked: 8 hours ago
Listing updated: September 04, 2025 at 07:08pm
Listed by:
Josh Hunt,
Snyder Donegan Real Estate Group Cell:603-727-2290
Bought with:
Lori Shipulski
BHHS Verani Upper Valley
Source: PrimeMLS,MLS#: 5048937
Facts & features
Interior
Bedrooms & bathrooms
- Bedrooms: 6
- Bathrooms: 3
- Full bathrooms: 2
- 3/4 bathrooms: 1
Heating
- Propane, Baseboard, Hot Water, Wall Furnace
Cooling
- None
Appliances
- Included: Dishwasher, Dryer, Microwave, Washer, Electric Stove
Features
- Flooring: Wood
- Windows: Blinds
- Basement: Concrete,Concrete Floor,Interior Stairs,Sump Pump,Unfinished,Interior Entry
Interior area
- Total structure area: 3,841
- Total interior livable area: 2,185 sqft
- Finished area above ground: 2,185
- Finished area below ground: 0
Property
Parking
- Total spaces: 1
- Parking features: Gravel, Driveway, Garage
- Garage spaces: 1
- Has uncovered spaces: Yes
Accessibility
- Accessibility features: 1st Floor Bedroom, 1st Floor Full Bathroom
Features
- Levels: Two
- Stories: 2
- Exterior features: Deck
- Frontage length: Road frontage: 136
Lot
- Size: 0.49 Acres
- Features: Level, Trail/Near Trail, Near Shopping, Neighborhood, Near Hospital, Near School(s)
Details
- Parcel number: HNOVM025B013L001
- Zoning description: SR2
Construction
Type & style
- Home type: SingleFamily
- Architectural style: Cape
- Property subtype: Single Family Residence
Materials
- Wood Frame, Cedar Exterior, Clapboard Exterior, Shingle Siding, Wood Exterior
- Foundation: Concrete
- Roof: Asphalt Shingle
Condition
- New construction: No
- Year built: 1948
Utilities & green energy
- Electric: Circuit Breakers
- Sewer: Public Sewer
- Utilities for property: Cable
Community & neighborhood
Location
- Region: Hanover
Price history
| Date | Event | Price |
|---|---|---|
| 9/2/2025 | Sold | $670,000-2.2%$307/sqft |
Source: | ||
| 6/27/2025 | Listed for sale | $685,000+112.7%$314/sqft |
Source: | ||
| 2/7/2008 | Sold | $322,000$147/sqft |
Source: Public Record Report a problem | ||
Public tax history
| Year | Property taxes | Tax assessment |
|---|---|---|
| 2024 | $9,171 +3.9% | $475,900 |
| 2023 | $8,823 +4.2% | $475,900 |
| 2022 | $8,466 +17.7% | $475,900 |
Find assessor info on the county website
Neighborhood: 03755
Nearby schools
GreatSchools rating
- 9/10Bernice A. Ray SchoolGrades: K-5Distance: 2 mi
- 8/10Frances C. Richmond SchoolGrades: 6-8Distance: 2.2 mi
- 9/10Hanover High SchoolGrades: 9-12Distance: 1.1 mi
Get pre-qualified for a loan
At Zillow Home Loans, we can pre-qualify you in as little as 5 minutes with no impact to your credit score.An equal housing lender. NMLS #10287.
