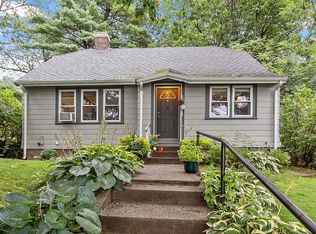The best of both worlds is what this lovingly restored & totally updated Bungalow offers! It's high off the street in a charming woodsy setting, yet still very close to the train, bus, schools & quaint restaurants & shops. With direct access to the house from the garage, you'll feel the city melt-away the moment you close the door. Everything's been wonderfully maintained or replaced including the paver walk-way & masonry stairs '13. Beautifully landscaped lot offers meandering paths & well planted garden beds, plus a wide swath of grass w/tranquil sitting area. Expansive front porch is like a big tree house & the pictures tell the rest of the story; newly renovated eat-in Kitchen w/lots of storage & counter space & new 1/2 Bath 2011. Lovely Din Rm, Den, spacious Liv Rm, plus 3 cute Bedrooms. Updated Full Bath w/custom tile & granite vanity '14. Add'l amenities -ages approx- Buderas boiler & oil tank '06, H20 tank '15, roof, wind & shed '02, gar door '12, SS liner & cap '17!
This property is off market, which means it's not currently listed for sale or rent on Zillow. This may be different from what's available on other websites or public sources.
