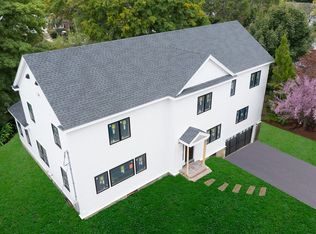Located in desirable & convenient Newton Centre, this Mid-Century modern classic ranch style home is stunning with many original design elements and incredible architectural details throughout. The time has come for the next owner to create their own memories in this beloved home. Featuring 3 beds & 2.5 baths, the layout is well designed and open. The sunny spacious living room w/ large bay window & fireplace boasts beautifully finished wood floors and compliments the separate dining room that is perfect for entertaining. Arched doorways throughout are a lovely feature and offer an incredible flow to the home's floor-plan. Enjoy the lovely screened in porch nearly year-round. The private master bedroom w/ en-suite bath & the additional 2 bedrooms are all generously sized while the lower level is expansive, perfect for a family room, office or recreation room. A beautiful neighborhood and within walking distance to Oakhill and Brown Middle Schools and Newton South High School.
This property is off market, which means it's not currently listed for sale or rent on Zillow. This may be different from what's available on other websites or public sources.
