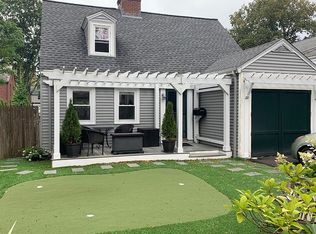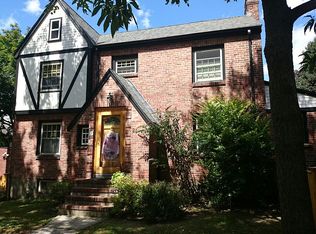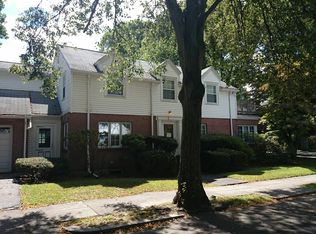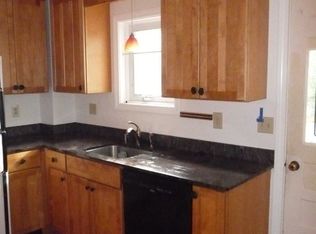Bright and sunny, this classic center-entrance Colonial in the Baker School district is a must-see. A beautiful front to back living room with fireplace, a spacious dining room that opens into a kitchen with a breakfast area, a den and a three-season screened-in porch are some of the positive attributes of the home. Upstairs, there are three corner bedrooms with plenty of natural light. The lower level is partially finished and is currently used as a playroom. The space is versatile and can accommodate multiple uses. There are also other large storage areas in the lower level. One-car attached garage. Prime location, walking to Baker School and the restaurants, shops & houses of worship in Putterham Circle. Easy access to Chestnut Hill Mall, Wegmans, golf, public transport & major routes.
This property is off market, which means it's not currently listed for sale or rent on Zillow. This may be different from what's available on other websites or public sources.



