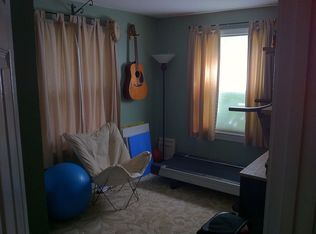Sold for $579,000 on 02/24/23
$579,000
24 Granada Park #D, Roxbury, MA 02119
4beds
1,449sqft
Condominium
Built in 1987
-- sqft lot
$-- Zestimate®
$400/sqft
$3,595 Estimated rent
Home value
Not available
Estimated sales range
Not available
$3,595/mo
Zestimate® history
Loading...
Owner options
Explore your selling options
What's special
Looking for lots of space in a condominium that feels and lives like a spacious 2-story home? Well then look no further than this gem of a residence nestled on a dead-end street across from the most lovely public garden with beautiful vegetation, flowers, and the fabulous sound of chirping birds. The Penthouse unit has been freshly painted, has a sun-splashed interior, offers brand new wood look vinyl flooring in the main living room, open floor plan, EIK with wood cabinets and stainless steel sink, powder room with a laundry area on the main level. Upstairs you will find 4 spacious bedrooms, each with double hung windows, closets and w/w carpeting, and a full bathroom. Enjoy the landscaped front lawn. Off-street parking for 2 vehicles, LOW condo fee. New Exterior siding is scheduled to be installed and a front portico and new driveway are planned, w/newer roof in place. A fabulous value to live in the city, close to everything, public transit, Franklin Park, shopping, & parks
Zillow last checked: 8 hours ago
Listing updated: February 25, 2023 at 10:05am
Listed by:
Robin W. Simon 617-699-7603,
Realty Express - Lakeville 866-925-6977
Bought with:
Wai Yi Sammi Ng
eXp Realty
Source: MLS PIN,MLS#: 73025006
Facts & features
Interior
Bedrooms & bathrooms
- Bedrooms: 4
- Bathrooms: 2
- Full bathrooms: 1
- 1/2 bathrooms: 1
- Main level bathrooms: 1
Primary bedroom
- Features: Closet, Flooring - Wall to Wall Carpet
- Level: Second
- Area: 156
- Dimensions: 12 x 13
Bedroom 2
- Features: Closet, Flooring - Wall to Wall Carpet, Lighting - Overhead
- Level: Second
- Area: 100
- Dimensions: 10 x 10
Bedroom 3
- Features: Closet, Flooring - Wall to Wall Carpet
- Level: Second
- Area: 99
- Dimensions: 9 x 11
Bedroom 4
- Features: Closet, Flooring - Wall to Wall Carpet
- Level: Second
- Area: 132
- Dimensions: 11 x 12
Primary bathroom
- Features: No
Bathroom 1
- Features: Bathroom - Half, Flooring - Vinyl, Dryer Hookup - Electric, Washer Hookup, Lighting - Overhead
- Level: Main,First
- Area: 21
- Dimensions: 7 x 3
Bathroom 2
- Features: Bathroom - Full, Bathroom - With Tub & Shower, Flooring - Vinyl, Lighting - Overhead
- Level: Second
- Area: 56
- Dimensions: 7 x 8
Dining room
- Features: Ceiling Fan(s), Flooring - Stone/Ceramic Tile, Open Floorplan
- Level: Main,First
- Area: 108
- Dimensions: 9 x 12
Kitchen
- Features: Flooring - Vinyl, Dining Area, Open Floorplan
- Level: Main,First
- Area: 144
- Dimensions: 12 x 12
Living room
- Features: Ceiling Fan(s), Closet, Flooring - Vinyl, Open Floorplan
- Level: Main
- Area: 288
- Dimensions: 24 x 12
Heating
- Electric Baseboard, Electric, Individual, Unit Control
Cooling
- Window Unit(s), Individual, Unit Control, None
Appliances
- Laundry: Laundry Closet, Main Level, First Floor, In Unit, Electric Dryer Hookup, Washer Hookup
Features
- Closet, Entry Hall
- Flooring: Tile, Carpet, Wood Laminate, Laminate
- Windows: Insulated Windows
- Has basement: Yes
- Has fireplace: No
- Common walls with other units/homes: No One Above
Interior area
- Total structure area: 1,449
- Total interior livable area: 1,449 sqft
Property
Parking
- Total spaces: 2
- Parking features: Common, Driveway, Exclusive Parking
- Uncovered spaces: 2
Accessibility
- Accessibility features: No
Features
- Entry location: Unit Placement(Upper)
- Exterior features: Fenced Yard, Rain Gutters
- Fencing: Fenced
Details
- Parcel number: 4277421
- Zoning: PUD
Construction
Type & style
- Home type: Condo
- Property subtype: Condominium
- Attached to another structure: Yes
Materials
- Frame
- Roof: Shingle
Condition
- Year built: 1987
Utilities & green energy
- Electric: Circuit Breakers
- Sewer: Public Sewer
- Water: Public
- Utilities for property: for Electric Range, for Electric Oven, for Electric Dryer, Washer Hookup
Community & neighborhood
Community
- Community features: Public Transportation, Shopping, Park, Medical Facility, Highway Access, House of Worship, Private School, Public School, T-Station, University
Location
- Region: Roxbury
HOA & financial
HOA
- HOA fee: $295 monthly
- Amenities included: Storage
- Services included: Water, Sewer, Insurance, Maintenance Structure, Maintenance Grounds, Snow Removal, Reserve Funds
Other
Other facts
- Listing terms: Contract
Price history
| Date | Event | Price |
|---|---|---|
| 2/24/2023 | Sold | $579,000$400/sqft |
Source: MLS PIN #73025006 Report a problem | ||
| 1/19/2023 | Contingent | $579,000$400/sqft |
Source: MLS PIN #73025006 Report a problem | ||
| 9/22/2022 | Price change | $579,000-9.4%$400/sqft |
Source: MLS PIN #73025006 Report a problem | ||
| 8/13/2022 | Listed for sale | $639,000$441/sqft |
Source: MLS PIN #73025006 Report a problem | ||
Public tax history
Tax history is unavailable.
Neighborhood: Jamaica Plain
Nearby schools
GreatSchools rating
- 4/10Hernandez K-8 SchoolGrades: PK-8Distance: 0.1 mi
- 1/10Egleston Community High SchoolGrades: 9-12Distance: 0.1 mi
- 5/10Mendell Elementary SchoolGrades: PK-6Distance: 0.3 mi

Get pre-qualified for a loan
At Zillow Home Loans, we can pre-qualify you in as little as 5 minutes with no impact to your credit score.An equal housing lender. NMLS #10287.
