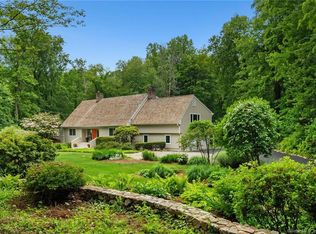Mid-Century meets 21st Century Modern! This absolutely sublime architectural home is a study in light, living spaces, interiors, exteriors and purposeful sense of space. The story begins with the original home - a gracious 1950's post and beam with a gently sloping roofline that defined an architectural era. This portion of the home has been completely renovated, opening up unnecessary partition walls and giving light the opportunity to reside within. When the owners decided to expand in order to give proper space for artwork, additional guests, and vintage cars, they collaborated with Zehra Kuz Mackin to create an entirely modern space - the "new modern" portion of the home. Clad in zinc and glass, this portion of the home is a visual juxtaposition against the original home, yet makes such rational functional sense. This is the side of the home with the glass and steel staircase, collector's garage, another guest suite and beautiful spaces for artwork, entertaining and retreating. The two portions of the home are so harmonious and melt perfectly into the gardens and yard, where specimen trees beckon and where a spa-like pool awaits. Truly one of a kind, this exceptional residence offers privacy, sanctuary and an elevated lifestyle.
This property is off market, which means it's not currently listed for sale or rent on Zillow. This may be different from what's available on other websites or public sources.
