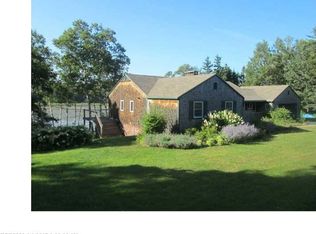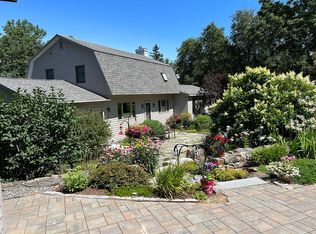Closed
$435,000
24 Goose Cove Road, Deer Isle, ME 04627
3beds
3,774sqft
Single Family Residence
Built in 1996
1.88 Acres Lot
$640,500 Zestimate®
$115/sqft
$3,042 Estimated rent
Home value
$640,500
$557,000 - $737,000
$3,042/mo
Zestimate® history
Loading...
Owner options
Explore your selling options
What's special
Enjoy the best of Maine living in this Contemporary home, tucked among the trees on desirable Goose Cove Road in Deer Isle. Designed to capture southern light with high ceilings and an open layout, this home offers a peaceful retreat in a wooded setting. Construction began in 1996 and was completed in 2000, with three spacious bedrooms and three full baths spread across three levels—offering a comfortable and functional space for year-round or seasonal living.
The daylight, walk-out basement features a large open living area, currently used as a recreation room—great for entertaining or unwinding. This level also includes a full bathroom with laundry hookups and a flexible room that works well for hobbies, guests, or a home office.
On the main floor, the bright and open living, dining, and kitchen areas are framed by a wall of south-facing windows that bring in plenty of natural light and offer wooded views. Three doors lead to a wraparound deck, making it easy to step outside and enjoy the surroundings. The kitchen is well-equipped with granite countertops and a central island, creating a great space for cooking and gathering. An additional bedroom, full bath, and office complete this level.
Upstairs, the primary suite provides a spacious and private retreat, featuring a large bathroom with a jetted tub and separate shower.
Located on a quiet side road with frontage on both Goose Cove Road and Route 15A, this home offers easy access to the villages of Deer Isle and Stonington. The wooded lot provides privacy and potential for future projects, whether it's a workshop, garage, or additional outdoor space. A great opportunity to enjoy all that this part of Maine has to offer.
Zillow last checked: 8 hours ago
Listing updated: May 01, 2025 at 05:47am
Listed by:
The Island Agency
Bought with:
Buyer's Brokers of the Seacoast
Source: Maine Listings,MLS#: 1605913
Facts & features
Interior
Bedrooms & bathrooms
- Bedrooms: 3
- Bathrooms: 3
- Full bathrooms: 3
Primary bedroom
- Level: Second
Bedroom 1
- Features: Closet
- Level: Basement
Bedroom 2
- Level: First
Dining room
- Level: First
Family room
- Level: Basement
Great room
- Features: Cathedral Ceiling(s)
- Level: First
Kitchen
- Features: Kitchen Island, Pantry
- Level: First
Living room
- Level: First
Heating
- Hot Water, Radiant
Cooling
- None
Appliances
- Included: Cooktop, Dishwasher, Refrigerator, Wall Oven
Features
- 1st Floor Bedroom, Bathtub, Pantry, Shower, Storage, Primary Bedroom w/Bath
- Flooring: Carpet, Tile, Wood
- Windows: Double Pane Windows
- Basement: Finished,Full
- Has fireplace: No
Interior area
- Total structure area: 3,774
- Total interior livable area: 3,774 sqft
- Finished area above ground: 2,435
- Finished area below ground: 1,339
Property
Parking
- Parking features: Gravel, 1 - 4 Spaces
Features
- Patio & porch: Deck
Lot
- Size: 1.88 Acres
- Features: Rural, Level, Rolling Slope
Details
- Additional structures: Shed(s)
- Parcel number: DEEEM003L001
- Zoning: Residential
- Other equipment: Generator
Construction
Type & style
- Home type: SingleFamily
- Architectural style: Contemporary
- Property subtype: Single Family Residence
Materials
- Wood Frame, Vinyl Siding
- Roof: Shingle
Condition
- Year built: 1996
Utilities & green energy
- Electric: On Site, Circuit Breakers
- Sewer: Private Sewer
- Water: Private, Well
Community & neighborhood
Location
- Region: Deer Isle
Other
Other facts
- Road surface type: Paved
Price history
| Date | Event | Price |
|---|---|---|
| 4/25/2025 | Sold | $435,000-3.3%$115/sqft |
Source: | ||
| 4/25/2025 | Pending sale | $450,000$119/sqft |
Source: | ||
| 3/18/2025 | Contingent | $450,000$119/sqft |
Source: | ||
| 3/5/2025 | Listed for sale | $450,000$119/sqft |
Source: | ||
| 2/19/2025 | Contingent | $450,000$119/sqft |
Source: | ||
Public tax history
| Year | Property taxes | Tax assessment |
|---|---|---|
| 2024 | $3,640 +6.9% | $421,300 |
| 2023 | $3,404 +4.3% | $421,300 |
| 2022 | $3,265 +1.3% | $421,300 |
Find assessor info on the county website
Neighborhood: 04627
Nearby schools
GreatSchools rating
- 3/10Deer Isle-Stonington Elementary SchoolGrades: K-7Distance: 4.1 mi
- 3/10Deer Isle-Stonington High SchoolGrades: 8-12Distance: 4 mi

Get pre-qualified for a loan
At Zillow Home Loans, we can pre-qualify you in as little as 5 minutes with no impact to your credit score.An equal housing lender. NMLS #10287.

