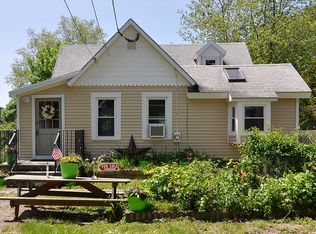Sold for $590,000 on 12/20/22
$590,000
24 Goodrich Avenue, Westbrook, CT 06498
3beds
1,473sqft
Single Family Residence
Built in 1945
6,969.6 Square Feet Lot
$698,700 Zestimate®
$401/sqft
$3,116 Estimated rent
Home value
$698,700
$657,000 - $741,000
$3,116/mo
Zestimate® history
Loading...
Owner options
Explore your selling options
What's special
COMING SOON! Goes LIVE 11/6/22! A charming, renovated Cape. Beautifully updated kitchen with shiplap ceiling, quartz counter tops, new flooring, gas GE stove, double farmers sink and pantry. Other updates include insulated walls, upgraded electrical, gas connection from street, and recessed lights. There is a first floor bedroom as well as a upper floor primary bedroom and 2nd bedroom (hardwood floors under carpet upstairs). The 3-season sunroom on the front of the house is a perfect spot for morning coffee. Low Mil Rate, Low Taxes! This property is in a wonderful community and has deeded right of way to beach! Optional Middle Beach Assn. dues are $60.00 annually. It is a short distance to everything - 2 mins. to Middle Beach; 2 mins. to Cafe Routier, Turtle Cafe and Town Center. 3 mins. to Daisy Ingraham Elementary School and Library. Only 7 mins. to Safe Harbor Pilots Point Marina. Schedule you Showing appointment now! Come see this delightful property, you won't be disappointed!
Zillow last checked: 8 hours ago
Listing updated: December 22, 2022 at 10:06am
Listed by:
Lisa Rollins Team,
Lisa P. Rollins 203-671-0295,
Compass Connecticut, LLC 203-245-1593
Bought with:
Kelly Britt, RES.0810548
Berkshire Hathaway NE Prop.
Source: Smart MLS,MLS#: 170531167
Facts & features
Interior
Bedrooms & bathrooms
- Bedrooms: 3
- Bathrooms: 2
- Full bathrooms: 2
Primary bedroom
- Features: Wall/Wall Carpet
- Level: Upper
- Area: 208 Square Feet
- Dimensions: 13 x 16
Bedroom
- Features: Ceiling Fan(s), Wall/Wall Carpet
- Level: Upper
- Area: 143 Square Feet
- Dimensions: 11 x 13
Bedroom
- Features: Hardwood Floor
- Level: Main
- Area: 132 Square Feet
- Dimensions: 11 x 12
Dining room
- Features: Hardwood Floor
- Level: Main
- Area: 192 Square Feet
- Dimensions: 12 x 16
Family room
- Features: Hardwood Floor
- Level: Main
- Area: 228 Square Feet
- Dimensions: 12 x 19
Kitchen
- Features: Double-Sink, Hardwood Floor, Kitchen Island, Pantry, Quartz Counters, Remodeled
- Level: Main
- Area: 204 Square Feet
- Dimensions: 12 x 17
Sun room
- Features: Dining Area, Vinyl Floor
- Level: Main
- Area: 200 Square Feet
- Dimensions: 10 x 20
Heating
- Forced Air, Oil
Cooling
- Ceiling Fan(s), Window Unit(s)
Appliances
- Included: Gas Range, Microwave, Refrigerator, Dishwasher, Washer, Dryer, Wine Cooler, Water Heater
- Laundry: Main Level
Features
- Wired for Data, Open Floorplan, Smart Thermostat
- Basement: Crawl Space,Unfinished,Hatchway Access,Sump Pump
- Attic: Access Via Hatch
- Has fireplace: No
Interior area
- Total structure area: 1,473
- Total interior livable area: 1,473 sqft
- Finished area above ground: 1,473
Property
Parking
- Parking features: Driveway
- Has uncovered spaces: Yes
Features
- Waterfront features: Water Community, Beach, Beach Access, Walk to Water
Lot
- Size: 6,969 sqft
- Features: In Flood Zone, Dry, Cleared, Level
Details
- Parcel number: 1039204
- Zoning: HDR
Construction
Type & style
- Home type: SingleFamily
- Architectural style: Cape Cod
- Property subtype: Single Family Residence
Materials
- Brick
- Foundation: Concrete Perimeter
- Roof: Asphalt
Condition
- New construction: No
- Year built: 1945
Utilities & green energy
- Sewer: Septic Tank
- Water: Public
Community & neighborhood
Community
- Community features: Golf, Health Club, Library, Medical Facilities, Playground, Private School(s), Near Public Transport, Shopping/Mall
Location
- Region: Westbrook
HOA & financial
HOA
- Has HOA: Yes
- HOA fee: $60 annually
- Amenities included: Lake/Beach Access
Price history
| Date | Event | Price |
|---|---|---|
| 12/20/2022 | Sold | $590,000+7.3%$401/sqft |
Source: | ||
| 11/6/2022 | Listed for sale | $550,000+137.1%$373/sqft |
Source: | ||
| 12/27/2018 | Sold | $232,000$158/sqft |
Source: Public Record | ||
Public tax history
| Year | Property taxes | Tax assessment |
|---|---|---|
| 2025 | $6,149 +3.7% | $273,280 |
| 2024 | $5,930 +1.8% | $273,280 |
| 2023 | $5,826 +2.7% | $273,280 |
Find assessor info on the county website
Neighborhood: Westbrook Center
Nearby schools
GreatSchools rating
- 7/10Daisy Ingraham SchoolGrades: PK-4Distance: 0.4 mi
- 8/10Westbrook Middle SchoolGrades: 5-8Distance: 1.3 mi
- 7/10Westbrook High SchoolGrades: 9-12Distance: 1.2 mi
Schools provided by the listing agent
- Elementary: Daisy Ingraham
- High: Westbrook
Source: Smart MLS. This data may not be complete. We recommend contacting the local school district to confirm school assignments for this home.

Get pre-qualified for a loan
At Zillow Home Loans, we can pre-qualify you in as little as 5 minutes with no impact to your credit score.An equal housing lender. NMLS #10287.
Sell for more on Zillow
Get a free Zillow Showcase℠ listing and you could sell for .
$698,700
2% more+ $13,974
With Zillow Showcase(estimated)
$712,674