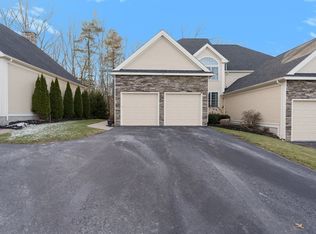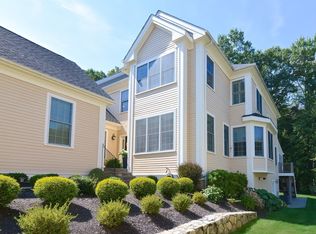3.5 years new...and it shows! This stunning 3 bedroom, 3 full bath/2 half bath home is located in the beautiful golf course community "The Villas at Pleasant Valley." This Cypress model built with meticulous attention to detail with open-concept design and gleaming hardwood flooring. The first floor bedroom/office also offers the opportunity for a second Master Bedroom with large full bath & walk-in closet. The bright kitchen offers granite countertops, stainless steel Bosch appliances, and a breakfast nook filled with natural light. The living room showcases a gorgeous 2 story fireplace façade and an equally stunning coffered ceiling. The oversized Master Suite is a true retreat with dual sinks and marble counters, heated tile floors, separate tiled shower & stand alone tub. The partially finished basement has 1/2 bath & beautiful fireplace. The 2 car garage has a unique feature of a "4-post car lift" for third car or golf cart. This well maintained home is "move-in ready".
This property is off market, which means it's not currently listed for sale or rent on Zillow. This may be different from what's available on other websites or public sources.

