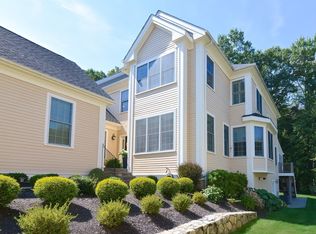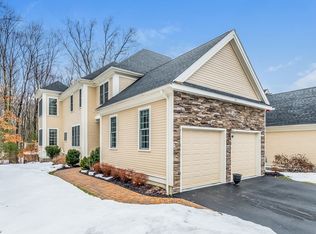Sold for $764,900
$764,900
24 Golf Ridge Dr #24, Sutton, MA 01590
3beds
3,570sqft
Condominium, Townhouse
Built in 2016
-- sqft lot
$813,600 Zestimate®
$214/sqft
$4,659 Estimated rent
Home value
$813,600
$765,000 - $871,000
$4,659/mo
Zestimate® history
Loading...
Owner options
Explore your selling options
What's special
Give yourself the gift of luxury in this magnificent young home at the Villas . This amazing space is an entertainer’s dream with wide open floor plan and so many upgraded amenities. The spacious kitchen is fit for any chef with gorgeous granite, high end stainless steel appliances, wonderfully bright and inviting breakfast nook that leads to the private deck, & sensational oversized center island. The soaring, coffered ceilings in the large & sunny living room are enhanced by the lavish gas fireplace surrounded by stacked stone, extensive moldings, & gorgeous hardwood floors. The simply stunning primary suite w/sitting area boasts 2 walk-in closets & superbly designed bath w/radiant heat flooring, phenomenal stone walk-in shower & separate soaking tub. Additional 2 en-suites on the 1st and 2nd floors. The finished basement offers an amazing family room and is complete with additional powder room, full sized windows, & a second gas fireplace for those fun family game nights.
Zillow last checked: 8 hours ago
Listing updated: March 26, 2023 at 09:14am
Listed by:
THE LASH GROUP 508-603-9898,
Keller Williams Boston MetroWest 508-877-6500,
Shayna Ashton 508-208-4132
Bought with:
Sheri Bishop
HomeSmart Professionals Real Estate
Source: MLS PIN,MLS#: 73070458
Facts & features
Interior
Bedrooms & bathrooms
- Bedrooms: 3
- Bathrooms: 5
- Full bathrooms: 3
- 1/2 bathrooms: 2
- Main level bathrooms: 1
Primary bedroom
- Features: Walk-In Closet(s), Closet/Cabinets - Custom Built, Flooring - Wall to Wall Carpet, Dressing Room, Lighting - Pendant, Crown Molding, Closet - Double
- Level: Second
- Area: 238
- Dimensions: 17 x 14
Bedroom 2
- Features: Walk-In Closet(s), Flooring - Wall to Wall Carpet, Lighting - Overhead
- Level: Second
- Area: 204
- Dimensions: 17 x 12
Bedroom 3
- Features: Walk-In Closet(s), Flooring - Hardwood, Lighting - Overhead
- Level: First
- Area: 324
- Dimensions: 18 x 18
Primary bathroom
- Features: Yes
Bathroom 1
- Features: Bathroom - Full, Bathroom - Double Vanity/Sink, Bathroom - Tiled With Tub & Shower, Flooring - Stone/Ceramic Tile, Countertops - Stone/Granite/Solid, Cabinets - Upgraded, Recessed Lighting, Crown Molding, Soaking Tub
- Level: Second
- Area: 154
- Dimensions: 14 x 11
Bathroom 2
- Features: Bathroom - Full, Bathroom - With Tub & Shower, Flooring - Stone/Ceramic Tile, Countertops - Stone/Granite/Solid, Cabinets - Upgraded, Lighting - Overhead
- Level: Second
Bathroom 3
- Features: Bathroom - Full, Bathroom - Tiled With Shower Stall, Flooring - Stone/Ceramic Tile, Countertops - Stone/Granite/Solid, Cabinets - Upgraded, Lighting - Overhead
- Level: Main,First
Dining room
- Features: Flooring - Hardwood, Open Floorplan, Recessed Lighting, Wainscoting, Lighting - Pendant, Crown Molding
- Level: Main,First
- Area: 210
- Dimensions: 15 x 14
Family room
- Features: Flooring - Wall to Wall Carpet
- Level: Basement
- Area: 759
- Dimensions: 33 x 23
Kitchen
- Features: Flooring - Hardwood, Countertops - Stone/Granite/Solid, Kitchen Island, Cabinets - Upgraded, Open Floorplan, Recessed Lighting, Stainless Steel Appliances, Gas Stove, Lighting - Pendant
- Level: Main,First
- Area: 182
- Dimensions: 14 x 13
Living room
- Features: Coffered Ceiling(s), Flooring - Hardwood, Cable Hookup, Open Floorplan, Recessed Lighting, Lighting - Pendant
- Level: Main,First
- Area: 616
- Dimensions: 28 x 22
Heating
- Forced Air, Natural Gas
Cooling
- Central Air
Appliances
- Included: Range, Dishwasher, Microwave, Refrigerator, Washer, Dryer, Range Hood
- Laundry: First Floor, In Unit, Electric Dryer Hookup, Washer Hookup
Features
- Bathroom - Half, Beadboard, Bathroom - Full, Bathroom, Sitting Room
- Flooring: Tile, Carpet, Hardwood, Flooring - Stone/Ceramic Tile
- Windows: Insulated Windows
- Has basement: Yes
- Number of fireplaces: 2
- Fireplace features: Family Room, Living Room
Interior area
- Total structure area: 3,570
- Total interior livable area: 3,570 sqft
Property
Parking
- Total spaces: 6
- Parking features: Attached, Off Street
- Attached garage spaces: 2
- Uncovered spaces: 4
Features
- Entry location: Unit Placement(Ground)
- Patio & porch: Deck - Composite
- Exterior features: Deck - Composite, Rain Gutters
Details
- Parcel number: M:0017 P:1855,4616633
- Zoning: R1
Construction
Type & style
- Home type: Townhouse
- Property subtype: Condominium, Townhouse
Materials
- Frame
- Roof: Shingle
Condition
- Year built: 2016
Utilities & green energy
- Electric: 200+ Amp Service
- Sewer: Public Sewer
- Water: Public
- Utilities for property: for Gas Range, for Electric Dryer, Washer Hookup
Green energy
- Energy efficient items: Thermostat
Community & neighborhood
Security
- Security features: Security System
Community
- Community features: Shopping, Tennis Court(s), Walk/Jog Trails, Stable(s), Golf, Medical Facility, Highway Access, House of Worship, Private School, Public School
Location
- Region: Sutton
HOA & financial
HOA
- HOA fee: $643 monthly
- Services included: Insurance, Maintenance Structure, Road Maintenance, Maintenance Grounds, Snow Removal, Trash, Reserve Funds
Price history
| Date | Event | Price |
|---|---|---|
| 3/22/2023 | Sold | $764,900$214/sqft |
Source: MLS PIN #73070458 Report a problem | ||
| 1/20/2023 | Contingent | $764,900$214/sqft |
Source: MLS PIN #73070458 Report a problem | ||
| 1/13/2023 | Listed for sale | $764,900+28.6%$214/sqft |
Source: MLS PIN #73070458 Report a problem | ||
| 8/19/2016 | Listing removed | $594,900$167/sqft |
Source: Coldwell Banker Residential Brokerage - Shrewsbury #72023958 Report a problem | ||
| 6/16/2016 | Listed for sale | $594,900-0.7%$167/sqft |
Source: Coldwell Banker Residential Brokerage - Shrewsbury #72023958 Report a problem | ||
Public tax history
Tax history is unavailable.
Neighborhood: 01590
Nearby schools
GreatSchools rating
- NASutton Early LearningGrades: PK-2Distance: 1.7 mi
- 6/10Sutton Middle SchoolGrades: 6-8Distance: 1.7 mi
- 9/10Sutton High SchoolGrades: 9-12Distance: 1.8 mi
Get a cash offer in 3 minutes
Find out how much your home could sell for in as little as 3 minutes with a no-obligation cash offer.
Estimated market value$813,600
Get a cash offer in 3 minutes
Find out how much your home could sell for in as little as 3 minutes with a no-obligation cash offer.
Estimated market value
$813,600

