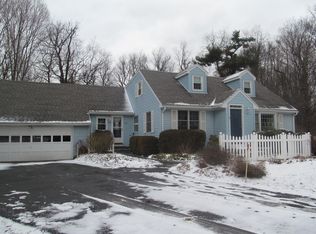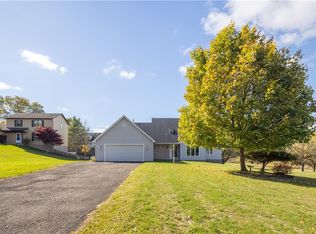Lovely home Approx. 1500 sq. ft Split Level home nestled on .63 of an acre; minutes to Wegmans, Chili-Center and I-490. 15 minutes to downtown- 4 bedrooms, 1.5 baths. Fourth bedroom could be a den/office/computer room, located on lower level off family room. Family room with wood burning fireplace. Vision your Christmas tree in the family room sitting around the warmth of the wood burning fireplace for cozy winter family times. Or entertain in the dining area for Thanksgiving- Bring your decorating ideas. Need for updates reflected in price. New boiler; 8/2018. Driveway & hot water tank- 2014. Hardwoods thru out most rooms. Laundry room off family room. (You can only access this part of Golden Rd via Chestnut Ridge Rd). Quiet dead end street.
This property is off market, which means it's not currently listed for sale or rent on Zillow. This may be different from what's available on other websites or public sources.

