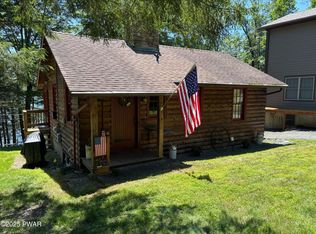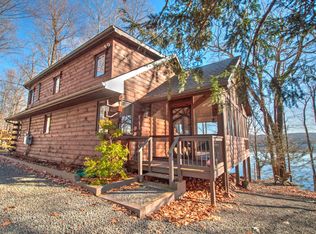Sold for $1,032,500
$1,032,500
24 Glen Rd, Lake Ariel, PA 18436
3beds
1,700sqft
Single Family Residence
Built in 2002
0.43 Acres Lot
$1,074,500 Zestimate®
$607/sqft
$2,112 Estimated rent
Home value
$1,074,500
$849,000 - $1.35M
$2,112/mo
Zestimate® history
Loading...
Owner options
Explore your selling options
What's special
Offered for the first time ever: Wallenpaupack lakefront home with space to grow. This classic chalet, built in 2002, is solid, timeless, and just the right mix of natural light, wood finishes, and subtly elegant comfort. You'll find 3 bedrooms, 2 full baths, and a loft that adds extra space for guests, work, or play. Or, combine the loft with the primary suite to make the entire upper level your private sanctuary.Hardwood floors, cathedral ceilings, central air, and a dramatic wood-burning fireplace create the perfect setting for lake living in the Pocono Mountains.The full walkout basement is fully insulated with high ceilings, large windows to catch the filtered lake view, and just outside the door: a patio area with hookups ready for a hot tub. Finish the basement to your liking and add even more living space. A 3-car garage provides plenty of room for vehicles, lake gear, or that workshop you've been meaning to start. The paved, shared driveway makes access easy year-round.The wooded lot slopes down to your private dock--ideal for those who want true lakefront living. Whether you're trading traffic for trees or searching for a peaceful weekend escape, this is a rare chance to own a home in one of the most sought-after spots on Lake Wallenpaupack.This kind of opportunity doesn't come around often--grab the keys before someone else sails off with your dream.
Zillow last checked: 8 hours ago
Listing updated: July 18, 2025 at 04:32pm
Listed by:
Karen E Rice 570-647-5170,
Keller Williams RE Hawley
Bought with:
Ellen Dramisino, RS349029
RE/MAX Best
Heather L Meagher, AB068538
RE/MAX Best
Source: PWAR,MLS#: PW251486
Facts & features
Interior
Bedrooms & bathrooms
- Bedrooms: 3
- Bathrooms: 2
- Full bathrooms: 2
Primary bedroom
- Description: Custom Stained Glass Transom Window
- Area: 221.1
- Dimensions: 16.08 x 13.75
Bedroom 2
- Area: 118.25
- Dimensions: 11 x 10.75
Bedroom 3
- Area: 117.37
- Dimensions: 11 x 10.67
Primary bathroom
- Description: Shower
- Area: 50.02
- Dimensions: 8.58 x 5.83
Bathroom 2
- Description: Tub & Shower
- Area: 50.02
- Dimensions: 8.58 x 5.83
Basement
- Description: Walkout, Insulated, Ready to Finish, (Not empty as pictured)
- Area: 1163.13
- Dimensions: 45.17 x 25.75
Dining room
- Area: 84.56
- Dimensions: 10.25 x 8.25
Kitchen
- Area: 90.21
- Dimensions: 10.83 x 8.33
Laundry
- Description: Wtih Sink
- Area: 37.15
- Dimensions: 8.58 x 4.33
Living room
- Description: THAT FIREPLACE!!!
- Area: 315
- Dimensions: 18 x 17.5
Loft
- Description: Great office!
- Area: 249.64
- Dimensions: 19.58 x 12.75
Heating
- Electric, Heat Pump, Forced Air
Cooling
- Ceiling Fan(s), Heat Pump, Central Air
Appliances
- Included: Dishwasher, Refrigerator, Washer, Electric Water Heater, Dryer
- Laundry: Laundry Room
Features
- Beamed Ceilings, Open Floorplan, Natural Woodwork, Laminate Counters, High Speed Internet, High Ceilings, Entrance Foyer, Drywall, Cathedral Ceiling(s), Breakfast Bar
- Flooring: Carpet, Vinyl, Hardwood
- Doors: Sliding Doors
- Basement: Daylight,Unfinished,Walk-Out Access,Interior Entry,Full,Exterior Entry
- Number of fireplaces: 1
- Fireplace features: Living Room, Wood Burning
Interior area
- Total structure area: 2,906
- Total interior livable area: 1,700 sqft
- Finished area above ground: 1,700
- Finished area below ground: 0
Property
Parking
- Total spaces: 5
- Parking features: Asphalt, Paved, Shared Driveway, Detached, Garage Door Opener, Garage
- Garage spaces: 3
- Uncovered spaces: 2
Features
- Levels: Three Or More
- Stories: 2
- Patio & porch: Deck, Patio
- Exterior features: Rain Gutters
- Has view: Yes
- View description: Lake, Trees/Woods, Water
- Has water view: Yes
- Water view: Lake,Water
- Waterfront features: Lake, Lake Front
- Body of water: Lake Wallenpaupack
- Frontage length: 50
Lot
- Size: 0.43 Acres
- Dimensions: 50 x 390 x 50 x 394
- Features: Rectangular Lot, Views, Sloped
Details
- Additional structures: Garage(s)
- Parcel number: 19000140037
- Zoning: Residential
- Zoning description: Residential
Construction
Type & style
- Home type: SingleFamily
- Architectural style: Chalet,Contemporary
- Property subtype: Single Family Residence
Materials
- Vinyl Siding
- Foundation: Block
- Roof: Shingle
Condition
- New construction: No
- Year built: 2002
Utilities & green energy
- Electric: 200 or Less Amp Service, Circuit Breakers
- Water: Shared Well
- Utilities for property: Cable Connected
Community & neighborhood
Security
- Security features: Smoke Detector(s)
Location
- Region: Lake Ariel
- Subdivision: Paupack Glenn
HOA & financial
HOA
- Has HOA: Yes
- HOA fee: $200 annually
Other
Other facts
- Road surface type: Paved
Price history
| Date | Event | Price |
|---|---|---|
| 7/18/2025 | Sold | $1,032,500-8.2%$607/sqft |
Source: | ||
| 6/5/2025 | Pending sale | $1,125,000$662/sqft |
Source: | ||
| 5/22/2025 | Listed for sale | $1,125,000$662/sqft |
Source: | ||
Public tax history
| Year | Property taxes | Tax assessment |
|---|---|---|
| 2025 | $10,295 +3% | $718,800 |
| 2024 | $9,994 | $718,800 |
| 2023 | $9,994 +17.6% | $718,800 +83.4% |
Find assessor info on the county website
Neighborhood: 18436
Nearby schools
GreatSchools rating
- 5/10Wallenpaupack North Intrmd SchoolGrades: 3-5Distance: 6.4 mi
- 6/10Wallenpaupack Area Middle SchoolGrades: 6-8Distance: 6.4 mi
- 7/10Wallenpaupack Area High SchoolGrades: 9-12Distance: 6.1 mi

Get pre-qualified for a loan
At Zillow Home Loans, we can pre-qualify you in as little as 5 minutes with no impact to your credit score.An equal housing lender. NMLS #10287.

