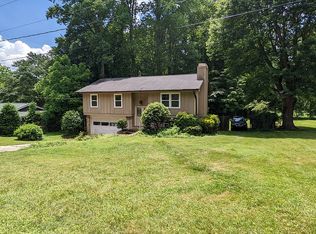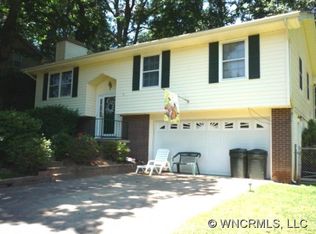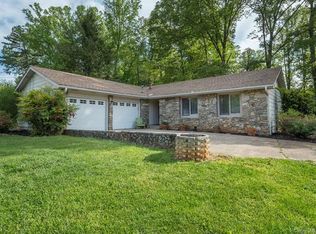Awesome updated home in Arden! One-level home with great interior & exterior features. Large family room, wood burning fireplace, updated kitchen and baths, open spaces & 2 full baths complete the interior. Extend your entertaining and cooking to the great deck and fenced-in backyard. Shed for storage, corner lot for space, and the convenience to Biltmore Park or I-26. Check it out!
This property is off market, which means it's not currently listed for sale or rent on Zillow. This may be different from what's available on other websites or public sources.


