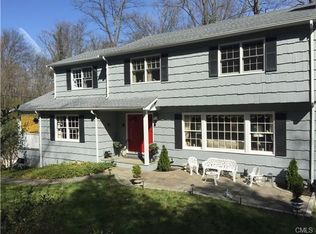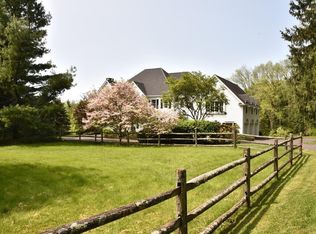Sold for $1,215,000 on 08/12/24
$1,215,000
24 Glen Hill Road, Wilton, CT 06897
5beds
3,026sqft
Single Family Residence
Built in 1961
1.81 Acres Lot
$1,312,900 Zestimate®
$402/sqft
$6,003 Estimated rent
Home value
$1,312,900
$1.17M - $1.47M
$6,003/mo
Zestimate® history
Loading...
Owner options
Explore your selling options
What's special
Located just minutes from Wilton Town Center, schools, train stations, and major highways, this secluded and immaculate 5-bedroom, 2.5-bathroom Colonial split provides a tranquil and private retreat. Situated on a cul-de-sac, the home boasts an inviting open-concept design. Upon entry, you're greeted by a spacious living room with vaulted ceilings and a fireplace that seamlessly transitions into the dining area and a chef's dream kitchen. The kitchen features a beautiful center island with a breakfast bar, stainless steel appliances, and granite countertops. The generously sized family room is bathed in natural light, perfect for hosting gatherings to watch sports or movies. A fifth bedroom on the main floor can serve as a guest room or home office. Additional main floor amenities include a front foyer, laundry room, half bath (plumbed for a shower or bathtub), and mudroom. Upstairs, discover a spacious primary bedroom with an ensuite bath, three additional bedrooms, and another full bath. This meticulously maintained home also includes a 2-car attached garage, patio, and a serene flat backyard with gardens. Located in the Glen Hill neighborhood, known for its safe walking and biking opportunities, the home offers easy access to schools without encountering traffic lights, with school bus pick-up conveniently at the end of the driveway. Simply move in and enjoy this absolutely turn-key property that reflects true pride of ownership.
Zillow last checked: 8 hours ago
Listing updated: October 01, 2024 at 02:30am
Listed by:
Lynne Murphy 203-940-0628,
Berkshire Hathaway NE Prop. 203-762-8331
Bought with:
Whitney Olsen, RES.0797430
William Raveis Real Estate
Source: Smart MLS,MLS#: 24026515
Facts & features
Interior
Bedrooms & bathrooms
- Bedrooms: 5
- Bathrooms: 3
- Full bathrooms: 2
- 1/2 bathrooms: 1
Primary bedroom
- Features: Full Bath, Hardwood Floor
- Level: Upper
Bedroom
- Features: Wall/Wall Carpet
- Level: Main
Bedroom
- Features: Hardwood Floor
- Level: Upper
Bedroom
- Features: Hardwood Floor
- Level: Upper
Bedroom
- Features: Hardwood Floor
- Level: Upper
Dining room
- Features: Sliders, Hardwood Floor
- Level: Main
Family room
- Features: Ceiling Fan(s), Wall/Wall Carpet
- Level: Main
Kitchen
- Features: Kitchen Island, Hardwood Floor
- Level: Main
Living room
- Features: Vaulted Ceiling(s), Fireplace, Hardwood Floor
- Level: Main
Heating
- Hot Water, Oil
Cooling
- Ceiling Fan(s), Central Air, Ductless
Appliances
- Included: Gas Cooktop, Microwave, Refrigerator, Dishwasher, Washer, Dryer, Water Heater
- Laundry: Main Level
Features
- Open Floorplan
- Basement: Crawl Space
- Attic: Access Via Hatch
- Number of fireplaces: 1
Interior area
- Total structure area: 3,026
- Total interior livable area: 3,026 sqft
- Finished area above ground: 3,026
Property
Parking
- Total spaces: 2
- Parking features: Attached, Garage Door Opener
- Attached garage spaces: 2
Features
- Patio & porch: Patio
- Exterior features: Rain Gutters, Garden, Lighting
Lot
- Size: 1.81 Acres
- Features: Few Trees, Dry, Level, Sloped
Details
- Parcel number: 1927544
- Zoning: R-2
Construction
Type & style
- Home type: SingleFamily
- Architectural style: Colonial
- Property subtype: Single Family Residence
Materials
- Shingle Siding
- Foundation: Block
- Roof: Asphalt
Condition
- New construction: No
- Year built: 1961
Utilities & green energy
- Sewer: Septic Tank
- Water: Well
Community & neighborhood
Location
- Region: Wilton
- Subdivision: South Wilton
Price history
| Date | Event | Price |
|---|---|---|
| 8/12/2024 | Sold | $1,215,000+15.7%$402/sqft |
Source: | ||
| 7/14/2024 | Pending sale | $1,050,000$347/sqft |
Source: | ||
| 7/1/2024 | Contingent | $1,050,000$347/sqft |
Source: | ||
| 6/20/2024 | Listed for sale | $1,050,000+169.9%$347/sqft |
Source: | ||
| 12/3/1996 | Sold | $389,000$129/sqft |
Source: | ||
Public tax history
| Year | Property taxes | Tax assessment |
|---|---|---|
| 2025 | $16,434 +2% | $673,260 |
| 2024 | $16,118 +16.4% | $673,260 +42.3% |
| 2023 | $13,848 +3.7% | $473,270 |
Find assessor info on the county website
Neighborhood: 06897
Nearby schools
GreatSchools rating
- 9/10Cider Mill SchoolGrades: 3-5Distance: 1.1 mi
- 9/10Middlebrook SchoolGrades: 6-8Distance: 0.8 mi
- 10/10Wilton High SchoolGrades: 9-12Distance: 1.4 mi
Schools provided by the listing agent
- Elementary: Miller-Driscoll
- Middle: Middlebrook,Cider Mill
- High: Wilton
Source: Smart MLS. This data may not be complete. We recommend contacting the local school district to confirm school assignments for this home.

Get pre-qualified for a loan
At Zillow Home Loans, we can pre-qualify you in as little as 5 minutes with no impact to your credit score.An equal housing lender. NMLS #10287.
Sell for more on Zillow
Get a free Zillow Showcase℠ listing and you could sell for .
$1,312,900
2% more+ $26,258
With Zillow Showcase(estimated)
$1,339,158
