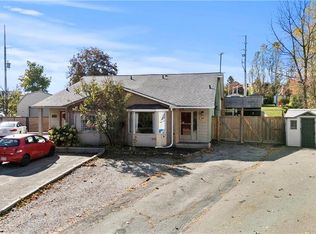Sold for $510,000 on 06/30/25
C$510,000
24 Gledhill Cres, Hamilton, ON L9C 6H4
4beds
1,789sqft
Row/Townhouse, Residential
Built in 1975
3,003.13 Square Feet Lot
$-- Zestimate®
C$285/sqft
C$2,586 Estimated rent
Home value
Not available
Estimated sales range
Not available
$2,586/mo
Loading...
Owner options
Explore your selling options
What's special
Welcome to this stunning four-bedroom freehold townhome in the highly sought-after Hamilton Mountain area, where modern comfort meets unbeatable value with no condo fees! Nestled in a vibrant, family-friendly community, this spacious home features a beautifully finished basement with a stylish rec room and bar, perfect for entertaining or cozy nights in. The open-concept main floor boasts abundant natural light, while the four generously sized bedrooms offer ample space for growing families or home offices. Outside, enjoy a fully enclosed lot, providing privacy and a safe haven for kids or pets. With its prime location, freehold ownership, and move-in-ready appeal, this Hamilton Mountain gem won't last long.
Zillow last checked: 8 hours ago
Listing updated: August 21, 2025 at 12:00pm
Listed by:
Michelle Mans, Salesperson,
Royal LePage State Realty Inc.
Source: ITSO,MLS®#: 40723737Originating MLS®#: Cornerstone Association of REALTORS®
Facts & features
Interior
Bedrooms & bathrooms
- Bedrooms: 4
- Bathrooms: 2
- Full bathrooms: 1
- 1/2 bathrooms: 1
- Main level bathrooms: 1
Other
- Level: Second
Bedroom
- Level: Second
Bedroom
- Level: Second
Bedroom
- Level: Second
Bathroom
- Features: 2-Piece
- Level: Main
Bathroom
- Features: 3-Piece
- Level: Second
Dining room
- Level: Main
Kitchen
- Level: Main
Living room
- Level: Main
Recreation room
- Level: Lower
Utility room
- Level: Lower
Heating
- Forced Air, Natural Gas
Cooling
- Central Air
Appliances
- Included: Dishwasher, Dryer, Freezer, Stove, Washer
- Laundry: In Basement
Features
- Water Meter
- Windows: Window Coverings
- Basement: Full,Finished
- Has fireplace: No
Interior area
- Total structure area: 1,789
- Total interior livable area: 1,789 sqft
- Finished area above ground: 1,789
Property
Parking
- Total spaces: 3
- Parking features: Attached Garage, Built-In, Private Drive Single Wide
- Attached garage spaces: 1
- Uncovered spaces: 2
Features
- Frontage type: West
- Frontage length: 20.00
Lot
- Size: 3,003 sqft
- Dimensions: 20 x 150
- Features: Urban, Airport, Ample Parking, Near Golf Course, Library, Public Transit
Details
- Parcel number: 169450340
- Zoning: RT-10
Construction
Type & style
- Home type: Townhouse
- Architectural style: Two Story
- Property subtype: Row/Townhouse, Residential
- Attached to another structure: Yes
Materials
- Brick, Vinyl Siding
- Foundation: Concrete Perimeter
- Roof: Asphalt Shing
Condition
- 31-50 Years
- New construction: No
- Year built: 1975
Utilities & green energy
- Sewer: Sewer (Municipal)
- Water: Municipal
Community & neighborhood
Security
- Security features: Carbon Monoxide Detector, Smoke Detector
Location
- Region: Hamilton
Price history
| Date | Event | Price |
|---|---|---|
| 6/30/2025 | Sold | C$510,000C$285/sqft |
Source: ITSO #40723737 | ||
Public tax history
Tax history is unavailable.
Neighborhood: Gourley
Nearby schools
GreatSchools rating
No schools nearby
We couldn't find any schools near this home.
