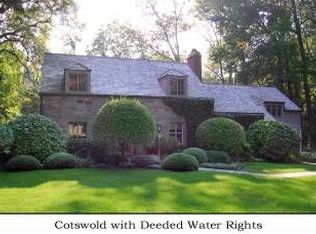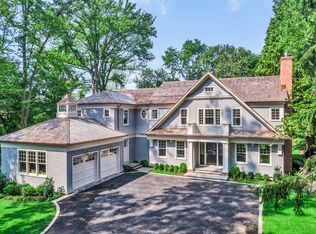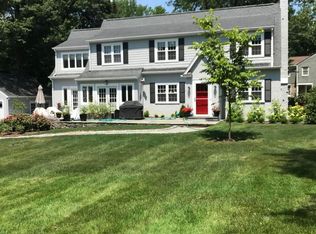Ellen Mosher exclusively represents this chic updated home on oversized private .86 level acre in coveted neighborhood walking distance to trains, schools and Riverside Yacht Club. Sun-filled interior showcases front to back entry; handsome wood paneled game room with wet bar; gracious formal rooms, bright new eat-in kitchen with breakfast area and vaulted ceilings opening to family room with fireplace and access to huge stone terrace. Second level features bright master bedroom suite with three additional bedrooms, newly renovated baths and laundry room. Separate spacious flex space/fifth bedroom off large windowed mudroom. Attached three-car garage, tons of storage, outdoor shower.. Incredible opportunity. Not in flood zone. For more information, please call 203-705-9680.
This property is off market, which means it's not currently listed for sale or rent on Zillow. This may be different from what's available on other websites or public sources.


