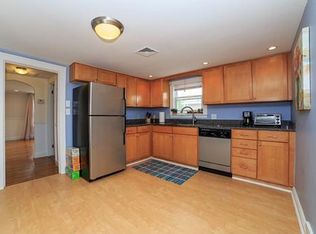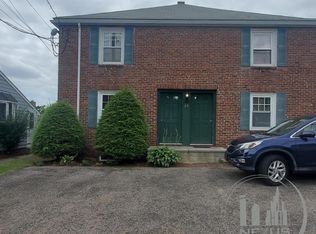Great location outside Waverley Square and bordering Belmont/Watertown for this oversized, top floor condo freshly painted just for you! Great flow front to back with the living area separated from the bedroom. Bright living room with chair rail, crown molding, recessed lighting and a storage closet. The updated spacious kitchen is perfect for those who like to cook and entertain with great counter top space and a large area for a kitchen table. The bedroom has two closets and opens up to the bonus room, which overlooks the backyard. This room has multiple uses such as a home office or sun room. Additional perks are central air, 1 car parking, updated bathroom, much sought after private laundry, pet friendly, a large yard for your BBQ grill and a huge locked storage space. Access to MBTA Commuter Rail/Fitchburg Line, buses and shopping. Enjoy Beaver Brook Reservation! Convenient to all major routes.
This property is off market, which means it's not currently listed for sale or rent on Zillow. This may be different from what's available on other websites or public sources.

