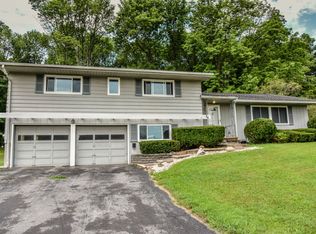Closed
$259,700
24 Gilbert Rd, Whitesboro, NY 13492
4beds
2,408sqft
Single Family Residence
Built in 1960
1.08 Acres Lot
$345,500 Zestimate®
$108/sqft
$2,961 Estimated rent
Home value
$345,500
$314,000 - $377,000
$2,961/mo
Zestimate® history
Loading...
Owner options
Explore your selling options
What's special
2,400 square feet of space to create your haven! Eat in kitchen, formal dining room, living room with gas fireplace, 3 bedrooms and the 4th is the primary bedroom with it's own bathroom for a total of 2 1.2 bathrooms, large flex-space room for a home office, play room, family room or anything you can dream up! All this with a 2-level deck overlooking the open yard . . . it's all here waiting for you.
Zillow last checked: 8 hours ago
Listing updated: March 24, 2023 at 03:14pm
Listed by:
John C. Brown 315-570-6640,
Coldwell Banker Faith Properties
Bought with:
Jamie Sheehy, 10401290521
Coldwell Banker Sexton Real Estate
Source: NYSAMLSs,MLS#: S1446368 Originating MLS: Mohawk Valley
Originating MLS: Mohawk Valley
Facts & features
Interior
Bedrooms & bathrooms
- Bedrooms: 4
- Bathrooms: 3
- Full bathrooms: 2
- 1/2 bathrooms: 1
- Main level bathrooms: 1
Bedroom 1
- Level: Second
- Dimensions: 14 x 13
Bedroom 1
- Level: Second
- Dimensions: 14.00 x 13.00
Bedroom 2
- Level: Second
- Dimensions: 15 x 12
Bedroom 2
- Level: Second
- Dimensions: 15.00 x 12.00
Bedroom 3
- Level: Second
- Dimensions: 13 x 12
Bedroom 3
- Level: Second
- Dimensions: 13.00 x 12.00
Bedroom 4
- Level: Second
- Dimensions: 13 x 12
Bedroom 4
- Level: Second
- Dimensions: 13.00 x 12.00
Dining room
- Level: First
- Dimensions: 13 x 11
Dining room
- Level: First
- Dimensions: 13.00 x 11.00
Family room
- Level: First
- Dimensions: 18 x 12
Family room
- Level: First
- Dimensions: 18.00 x 12.00
Kitchen
- Level: First
- Dimensions: 14 x 13
Kitchen
- Level: First
- Dimensions: 14.00 x 13.00
Living room
- Level: First
- Dimensions: 24 x 13
Living room
- Level: First
- Dimensions: 24.00 x 13.00
Other
- Level: First
- Dimensions: 17 x 13
Other
- Level: First
- Dimensions: 17.00 x 13.00
Heating
- Electric, Gas, Baseboard, Hot Water
Appliances
- Included: Dryer, Dishwasher, Electric Oven, Electric Range, Disposal, Gas Water Heater, Refrigerator, Washer
- Laundry: In Basement
Features
- Cedar Closet(s), Ceiling Fan(s), Cathedral Ceiling(s), Separate/Formal Dining Room, Eat-in Kitchen, Natural Woodwork, Bath in Primary Bedroom
- Flooring: Carpet, Varies, Vinyl
- Basement: Full,Partially Finished
- Number of fireplaces: 1
Interior area
- Total structure area: 2,408
- Total interior livable area: 2,408 sqft
Property
Parking
- Total spaces: 2
- Parking features: Attached, Garage, Driveway
- Attached garage spaces: 2
Features
- Levels: Two
- Stories: 2
- Exterior features: Blacktop Driveway
Lot
- Size: 1.08 Acres
- Dimensions: 100 x 472
- Features: Residential Lot, Wooded
Details
- Parcel number: 30708930501700030360000000
- Special conditions: Standard
Construction
Type & style
- Home type: SingleFamily
- Architectural style: Two Story,Tudor
- Property subtype: Single Family Residence
Materials
- Aluminum Siding, Steel Siding
- Foundation: Poured
Condition
- Resale
- Year built: 1960
Utilities & green energy
- Electric: Circuit Breakers
- Sewer: Connected
- Water: Connected, Public
- Utilities for property: Sewer Connected, Water Connected
Community & neighborhood
Location
- Region: Whitesboro
Other
Other facts
- Listing terms: Cash,Conventional,FHA,VA Loan
Price history
| Date | Event | Price |
|---|---|---|
| 2/6/2023 | Sold | $259,700+0.3%$108/sqft |
Source: | ||
| 12/14/2022 | Pending sale | $259,000$108/sqft |
Source: | ||
| 11/23/2022 | Listed for sale | $259,000$108/sqft |
Source: | ||
Public tax history
| Year | Property taxes | Tax assessment |
|---|---|---|
| 2024 | -- | $129,000 |
| 2023 | -- | $129,000 |
| 2022 | -- | $129,000 |
Find assessor info on the county website
Neighborhood: 13492
Nearby schools
GreatSchools rating
- 7/10Parkway Middle SchoolGrades: 6Distance: 0.5 mi
- 8/10Whitesboro High SchoolGrades: 9-12Distance: 2.8 mi
- 6/10Whitesboro Middle SchoolGrades: 7-8Distance: 0.5 mi
Schools provided by the listing agent
- District: Whitesboro
Source: NYSAMLSs. This data may not be complete. We recommend contacting the local school district to confirm school assignments for this home.
