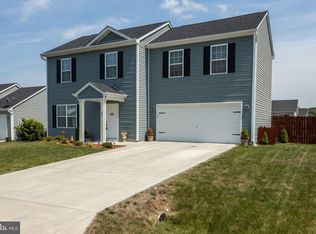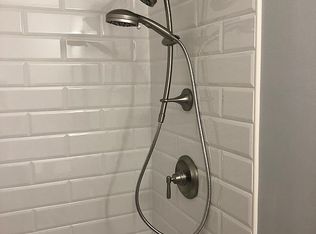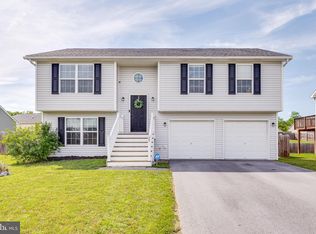Sold for $275,000 on 07/28/23
$275,000
24 Gibson Rd, Inwood, WV 25428
4beds
1,738sqft
Single Family Residence
Built in 2015
-- sqft lot
$321,900 Zestimate®
$158/sqft
$2,154 Estimated rent
Home value
$321,900
$306,000 - $338,000
$2,154/mo
Zestimate® history
Loading...
Owner options
Explore your selling options
What's special
Priced below market value. Home Needs some TLC. Split Level Home on Cul-De-Sac . The Open Floor Plan features 4 bedrooms and 3 Full Baths. Upper Level has 3 Bedrooms, 2 full baths, Vaulted Ceilings in the Living Room, Kitchen and Dining area. Basement is fully finished with a 4th Bedroom, Full Bath, Bonus Room with kitchenette area. Oversized 2 car garage with lots of storage space. Step outside to the upper level deck or lower level patio overlooking the spacious yard. Home needs TLC. Needs new flooring on stairs and bedrooms. Quite a bit of cosmetic work
Zillow last checked: 8 hours ago
Listing updated: July 28, 2023 at 03:31am
Listed by:
Stacey Mullins 540-664-3390,
ERA Oakcrest Realty, Inc.
Bought with:
srinivas kunchala, SP40001169
Maram Realty, LLC
Source: Bright MLS,MLS#: WVBE2018618
Facts & features
Interior
Bedrooms & bathrooms
- Bedrooms: 4
- Bathrooms: 3
- Full bathrooms: 3
- Main level bathrooms: 2
- Main level bedrooms: 3
Basement
- Area: 546
Heating
- Heat Pump, Electric
Cooling
- Central Air, Electric
Appliances
- Included: Electric Water Heater
- Laundry: Laundry Room
Features
- Basement: Finished
- Has fireplace: No
Interior area
- Total structure area: 1,738
- Total interior livable area: 1,738 sqft
- Finished area above ground: 1,192
- Finished area below ground: 546
Property
Parking
- Total spaces: 2
- Parking features: Garage Faces Front, Basement, Attached, Driveway
- Attached garage spaces: 2
- Has uncovered spaces: Yes
Accessibility
- Accessibility features: None
Features
- Levels: Split Foyer,Two
- Stories: 2
- Pool features: None
Details
- Additional structures: Above Grade, Below Grade
- Parcel number: 07 6B017000000000
- Zoning: 101
- Special conditions: Standard
Construction
Type & style
- Home type: SingleFamily
- Property subtype: Single Family Residence
Materials
- Vinyl Siding
- Foundation: Permanent
Condition
- New construction: No
- Year built: 2015
Utilities & green energy
- Sewer: Public Sewer
- Water: Public
Community & neighborhood
Location
- Region: Inwood
- Subdivision: Inwood Village
- Municipality: Mill Creek District
HOA & financial
HOA
- Has HOA: Yes
- HOA fee: $150 annually
Other
Other facts
- Listing agreement: Exclusive Right To Sell
- Ownership: Fee Simple
Price history
| Date | Event | Price |
|---|---|---|
| 8/4/2023 | Listing removed | -- |
Source: Zillow Rentals | ||
| 7/30/2023 | Listed for rent | $2,290$1/sqft |
Source: Zillow Rentals | ||
| 7/28/2023 | Sold | $275,000-3.5%$158/sqft |
Source: | ||
| 7/12/2023 | Contingent | $285,000+3.6%$164/sqft |
Source: | ||
| 7/6/2023 | Listed for sale | $275,000-3.5%$158/sqft |
Source: | ||
Public tax history
| Year | Property taxes | Tax assessment |
|---|---|---|
| 2025 | $3,839 +142.5% | $157,860 +22.4% |
| 2024 | $1,583 -0.1% | $129,000 +2.9% |
| 2023 | $1,585 +16.8% | $125,400 +7.6% |
Find assessor info on the county website
Neighborhood: 25428
Nearby schools
GreatSchools rating
- NAValley View Elementary SchoolGrades: PK-2Distance: 1.5 mi
- 5/10Musselman Middle SchoolGrades: 6-8Distance: 1.6 mi
- 8/10Musselman High SchoolGrades: 9-12Distance: 1.2 mi
Schools provided by the listing agent
- District: Berkeley County Schools
Source: Bright MLS. This data may not be complete. We recommend contacting the local school district to confirm school assignments for this home.

Get pre-qualified for a loan
At Zillow Home Loans, we can pre-qualify you in as little as 5 minutes with no impact to your credit score.An equal housing lender. NMLS #10287.


