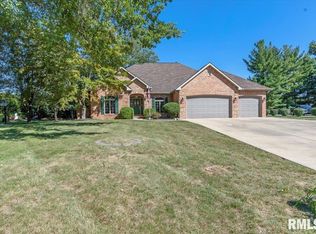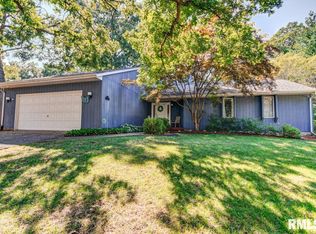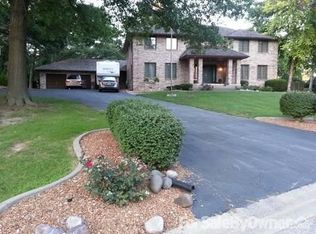Sold for $712,500 on 05/30/25
$712,500
24 Georgetowne Rd, Sherman, IL 62684
5beds
5,400sqft
Single Family Residence, Residential
Built in 1997
0.61 Acres Lot
$735,700 Zestimate®
$132/sqft
$4,334 Estimated rent
Home value
$735,700
$677,000 - $795,000
$4,334/mo
Zestimate® history
Loading...
Owner options
Explore your selling options
What's special
This home in Georgetowne Oaks is absolutely stunning! With exquisite professional design and decoration, it boasts top-notch features such as Amish cabinetry, built-ins, and beautiful stained woodwork throughout. The four fireplaces create a warm ambiance, and the layout with five bedrooms and six baths offers plenty of space for family and guests. The partially finished basement is a great addition, featuring a grand wet bar, workout space, and additional bedrooms, making it perfect for entertaining or relaxation. The winding staircase leading to three bedrooms with a Jack and Jill bath which adds a charming touch, while the bonus room designed as a play area is a delightful feature for kids. On the main level, the cozy hearth room with a gas fireplace and a kitchen equipped with custom Amish cabinetry and solid surface countertops truly elevate the living experience. The butler's pantry and custom-painted dining room add functional elegance, and the office with a fireplace that connects to the master bedroom is a unique perk. The master bath is a luxurious retreat with a jetted tub and a walk-in shower. The fenced backyard is like a private paradise, featuring a salt-water inground pool, an arched covered sitting area, an outdoor fireplace, and an attractive pool house—perfect for outdoor gatherings. With three HVAC systems ensuring comfort and a whole-house generator for peace of mind, this home is not only beautiful but also practical.
Zillow last checked: 8 hours ago
Listing updated: June 01, 2025 at 01:14pm
Listed by:
Philip E Chiles Mobl:217-306-7445,
Keller Williams Capital
Bought with:
Suzie Sables Duff, 475103367
RE/MAX Professionals
Source: RMLS Alliance,MLS#: CA1033241 Originating MLS: Capital Area Association of Realtors
Originating MLS: Capital Area Association of Realtors

Facts & features
Interior
Bedrooms & bathrooms
- Bedrooms: 5
- Bathrooms: 6
- Full bathrooms: 4
- 1/2 bathrooms: 2
Bedroom 1
- Level: Main
- Dimensions: 18ft 0in x 18ft 0in
Bedroom 2
- Level: Upper
- Dimensions: 15ft 0in x 16ft 0in
Bedroom 3
- Level: Upper
- Dimensions: 15ft 0in x 16ft 0in
Bedroom 4
- Level: Upper
- Dimensions: 12ft 0in x 14ft 0in
Bedroom 5
- Level: Lower
- Dimensions: 11ft 0in x 12ft 0in
Other
- Level: Main
Other
- Level: Main
Other
- Area: 1600
Family room
- Level: Basement
Kitchen
- Level: Main
- Dimensions: 20ft 0in x 13ft 8in
Laundry
- Level: Main
Living room
- Level: Main
Main level
- Area: 2700
Upper level
- Area: 1100
Heating
- Forced Air, Zoned
Cooling
- Zoned, Central Air
Appliances
- Included: Dishwasher, Disposal, Dryer, Microwave, Range, Refrigerator, Washer, Gas Water Heater
Features
- Bar, Ceiling Fan(s), Vaulted Ceiling(s), High Speed Internet, Solid Surface Counter, Wet Bar
- Windows: Window Treatments, Blinds
- Basement: Full,Partially Finished
- Number of fireplaces: 4
- Fireplace features: Den, Family Room, Gas Log, Master Bedroom
Interior area
- Total structure area: 3,800
- Total interior livable area: 5,400 sqft
Property
Parking
- Total spaces: 3
- Parking features: Attached
- Attached garage spaces: 3
Features
- Levels: Two
- Patio & porch: Patio
- Pool features: In Ground
- Spa features: Bath
Lot
- Size: 0.61 Acres
- Dimensions: 164 x 161
- Features: Level
Details
- Additional structures: Shed(s)
- Parcel number: 06360176030
- Other equipment: Intercom
Construction
Type & style
- Home type: SingleFamily
- Property subtype: Single Family Residence, Residential
Materials
- Frame, Brick, Stone
- Foundation: Concrete Perimeter
- Roof: Shingle
Condition
- New construction: No
- Year built: 1997
Utilities & green energy
- Sewer: Public Sewer
- Water: Public
- Utilities for property: Cable Available
Community & neighborhood
Location
- Region: Sherman
- Subdivision: Georgetown Oaks
Other
Other facts
- Road surface type: Paved
Price history
| Date | Event | Price |
|---|---|---|
| 5/30/2025 | Sold | $712,500-5%$132/sqft |
Source: | ||
| 3/4/2025 | Pending sale | $749,900$139/sqft |
Source: | ||
| 3/1/2025 | Price change | $749,900-6.1%$139/sqft |
Source: | ||
| 1/19/2025 | Price change | $799,000-4.5%$148/sqft |
Source: | ||
| 12/2/2024 | Listed for sale | $837,000$155/sqft |
Source: | ||
Public tax history
| Year | Property taxes | Tax assessment |
|---|---|---|
| 2024 | $14,462 +3.8% | $223,761 +8.1% |
| 2023 | $13,927 +4.1% | $206,975 +7.4% |
| 2022 | $13,383 +1.1% | $192,786 +4.9% |
Find assessor info on the county website
Neighborhood: 62684
Nearby schools
GreatSchools rating
- 7/10Sherman Elementary SchoolGrades: PK-4Distance: 0.8 mi
- 6/10Williamsville Jr High SchoolGrades: 5-8Distance: 5.6 mi
- 8/10Williamsville High SchoolGrades: 9-12Distance: 5.4 mi
Schools provided by the listing agent
- High: Williamsville-Sherman CUSD #15
Source: RMLS Alliance. This data may not be complete. We recommend contacting the local school district to confirm school assignments for this home.

Get pre-qualified for a loan
At Zillow Home Loans, we can pre-qualify you in as little as 5 minutes with no impact to your credit score.An equal housing lender. NMLS #10287.


