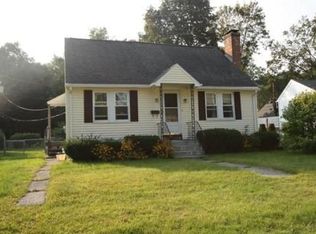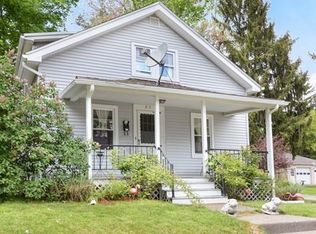Sold for $380,000 on 04/27/23
$380,000
24 Geneva St, Worcester, MA 01602
3beds
1,176sqft
Single Family Residence
Built in 1950
6,987 Square Feet Lot
$424,100 Zestimate®
$323/sqft
$2,668 Estimated rent
Home value
$424,100
$403,000 - $445,000
$2,668/mo
Zestimate® history
Loading...
Owner options
Explore your selling options
What's special
** BEST & FINAL OFFERS DUE IN BY 3/15/23 AT NOON** MOVE IN READY! This well maintained and loved Cape style home is nestled in a neighborhood setting and offers many quality updates inside and out. Main level features include a spacious, cabinet packed kitchen; large breezeway area - perfect for use as an additional eating area or mudroom space; separate dining room w/ beautiful hardwood floors; cozy living room w/ brick accented fireplace and pellet stove; and a completely REMODELED full bath w/ new fixtures and custom tile detail. The second level offers (2) additional bedrooms w/ storage. Enjoy the upcoming warmer months relaxing on the NEW trex deck (installed in 2022) which overlooks the level, fully fenced in back yard. Additional updates include; NEW roof (2022), siding (2022) and heating system (2022). Windows are under 5 years old! Generator hookup. Convenient location, close to major commuting routes, shopping, recreation, restaurants and so much more. Great home!
Zillow last checked: 9 hours ago
Listing updated: May 01, 2023 at 06:11am
Listed by:
Katherine Larose 508-662-1269,
Keller Williams Realty Greater Worcester 508-754-3020
Bought with:
Sold Squad
RE/MAX Prof Associates
Source: MLS PIN,MLS#: 73085693
Facts & features
Interior
Bedrooms & bathrooms
- Bedrooms: 3
- Bathrooms: 1
- Full bathrooms: 1
Primary bedroom
- Features: Ceiling Fan(s), Closet, Flooring - Hardwood
- Level: First
- Area: 110
- Dimensions: 11 x 10
Bedroom 2
- Features: Ceiling Fan(s), Closet, Flooring - Hardwood
- Level: Second
- Area: 154
- Dimensions: 14 x 11
Bedroom 3
- Features: Ceiling Fan(s), Closet, Flooring - Hardwood
- Level: Second
- Area: 143
- Dimensions: 13 x 11
Primary bathroom
- Features: No
Bathroom 1
- Features: Bathroom - Tiled With Tub & Shower, Flooring - Stone/Ceramic Tile, Remodeled
- Level: First
Dining room
- Features: Ceiling Fan(s), Flooring - Hardwood
- Level: First
- Area: 121
- Dimensions: 11 x 11
Kitchen
- Features: Flooring - Vinyl, Recessed Lighting
- Level: First
- Area: 168
- Dimensions: 14 x 12
Living room
- Features: Wood / Coal / Pellet Stove, Closet, Flooring - Wall to Wall Carpet, Cable Hookup
- Level: First
- Area: 154
- Dimensions: 14 x 11
Heating
- Baseboard, Oil, Pellet Stove
Cooling
- None
Appliances
- Laundry: In Basement, Washer Hookup
Features
- Ceiling Fan(s), Vaulted Ceiling(s)
- Flooring: Tile, Carpet, Hardwood
- Windows: Insulated Windows
- Basement: Full,Interior Entry,Bulkhead,Sump Pump
- Number of fireplaces: 1
- Fireplace features: Living Room
Interior area
- Total structure area: 1,176
- Total interior livable area: 1,176 sqft
Property
Parking
- Total spaces: 4
- Parking features: Paved Drive, Off Street, Paved
- Has uncovered spaces: Yes
Features
- Patio & porch: Deck - Composite
- Exterior features: Rain Gutters, Storage
- Fencing: Fenced
Lot
- Size: 6,987 sqft
Details
- Parcel number: M:14 B:005 L:00002,1775621
- Zoning: RL-7
Construction
Type & style
- Home type: SingleFamily
- Architectural style: Cape
- Property subtype: Single Family Residence
Materials
- Frame
- Foundation: Concrete Perimeter
- Roof: Shingle
Condition
- Year built: 1950
Utilities & green energy
- Electric: Circuit Breakers, Generator Connection
- Sewer: Public Sewer
- Water: Public
- Utilities for property: for Electric Range, for Electric Oven, for Electric Dryer, Washer Hookup, Generator Connection
Green energy
- Energy efficient items: Thermostat
Community & neighborhood
Community
- Community features: Public Transportation, Shopping, Park, Medical Facility, Laundromat, Highway Access, House of Worship, Private School, Public School, University
Location
- Region: Worcester
Other
Other facts
- Listing terms: Contract
- Road surface type: Paved
Price history
| Date | Event | Price |
|---|---|---|
| 4/27/2023 | Sold | $380,000+8.6%$323/sqft |
Source: MLS PIN #73085693 | ||
| 3/8/2023 | Listed for sale | $349,900+537.3%$298/sqft |
Source: MLS PIN #73085693 | ||
| 3/30/1998 | Sold | $54,900$47/sqft |
Source: Public Record | ||
Public tax history
| Year | Property taxes | Tax assessment |
|---|---|---|
| 2025 | $4,268 +1.5% | $323,600 +5.8% |
| 2024 | $4,205 +4.7% | $305,800 +9.2% |
| 2023 | $4,015 +9.7% | $280,000 +16.3% |
Find assessor info on the county website
Neighborhood: 01602
Nearby schools
GreatSchools rating
- 5/10May Street SchoolGrades: K-6Distance: 0.5 mi
- 4/10University Pk Campus SchoolGrades: 7-12Distance: 1.1 mi
- 3/10Doherty Memorial High SchoolGrades: 9-12Distance: 0.8 mi
Get a cash offer in 3 minutes
Find out how much your home could sell for in as little as 3 minutes with a no-obligation cash offer.
Estimated market value
$424,100
Get a cash offer in 3 minutes
Find out how much your home could sell for in as little as 3 minutes with a no-obligation cash offer.
Estimated market value
$424,100

