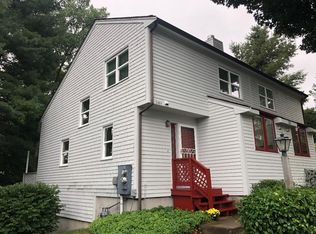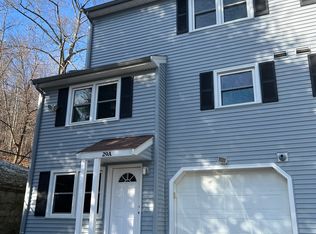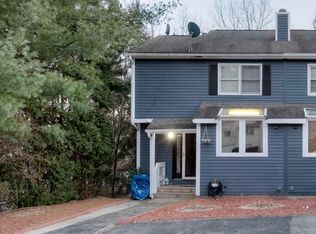NO FEE CONDO/DUPLEX Updated & beautifully maintained! Walk into the entryway that flows into an open floor plan with kitchen and dining/living room. The Kitchen has an amazing cathedral ceiling with skylite window that allows natural light to come in. There are two generously bedrooms with walk-in, custom closets You will love the remodeled Kitchen, updated baths, appliances, efficient gas FHA heating system, HEPA Filter /UV air Treatment, and humidifier, new hot water tank, new windows, awnings and recent roof. The spacious living room with skylight opens to the dining area and sliders to the deck which overlooks the private yard. Enjoy the finished 26x18 walkout lower with level versatile use- office/playroom/bedroom/ workshop There is a fenced in area in the yard, perfect for pets. Plenty of parking & outdoor space with beautiful flowers and plantings. Pride of ownership throughout! . Must use Covid- 19 Guidelines
This property is off market, which means it's not currently listed for sale or rent on Zillow. This may be different from what's available on other websites or public sources.


