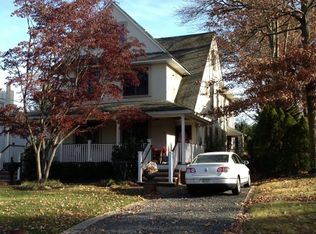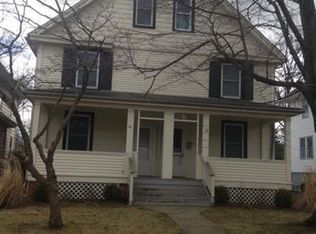Sold for $849,000 on 02/02/23
$849,000
24 Gates Ave UNIT A-1, Summit, NJ 07901
5beds
--sqft
Townhouse
Built in 2018
10,454 Square Feet Lot
$1,101,900 Zestimate®
$--/sqft
$6,113 Estimated rent
Home value
$1,101,900
$1.01M - $1.20M
$6,113/mo
Zestimate® history
Loading...
Owner options
Explore your selling options
What's special
Picture Perfect, NEARLY NEW CONSTRUCTION Townhome awaits its new owner. Summits TOP School District, .8 miles to the bustling downtown full of shops, restaurants, action, and easy NYC commute. First floor open concept allows for a comfortable flow to entertain in or outdoors. Eat-in custom kitchen, stainless steel appliances with center island and bar seating opens to the family room and then continues outside to the back patio with gas hookup. Second level boasts a master suite w/ dual closets, master-bath w/ his & her sinks, rain shower, and soaking tub to unwind, convenient 2nd level laundry rm, & Jack n Jill style bedrooms complete the 2nd floor. 3rd level boasts a bedroom and full bath w/ ample storage space. Basement level recreation room, bedrm, & full bath. Fenced in level yard with two patios.
Facts & features
Interior
Bedrooms & bathrooms
- Bedrooms: 5
- Bathrooms: 5
- Full bathrooms: 4
- 1/2 bathrooms: 1
Heating
- Forced air, Gas
Cooling
- Central
Appliances
- Included: Dishwasher, Dryer, Garbage disposal, Microwave
Features
- CeilHigh, SmokeDet, CODetect, AlrmFire, FireExtg, WndwTret, SoakTub
- Flooring: Tile, Hardwood
- Basement: Yes
Property
Parking
- Total spaces: 1
Features
- Exterior features: Vinyl
Lot
- Size: 10,454 sqft
Details
- Parcel number: 1800506000000025C0001
Construction
Type & style
- Home type: Townhouse
Materials
- Frame
- Roof: Asphalt
Condition
- Year built: 2018
Utilities & green energy
- Sewer: Public Sewer
- Utilities for property: All Underground
Community & neighborhood
Location
- Region: Summit
Other
Other facts
- Basement: Yes
- Easement: Unknown
- Exterior Description: Vinyl Siding
- Garage Description: Built-In Garage
- Parking/Driveway Description: Additional Parking, Driveway-Exclusive, 1 Car Width, Off-Street Parking
- Heating: Forced Hot Air
- Listing Type: Exclusive Right to Sell
- Lot Description: Level Lot
- Ownership Type: Fee Simple
- Roof Description: Asphalt Shingle
- Basement Level Rooms: Utility Room, Bath(s) Other, 1 Bedroom, Rec Room
- Kitchen Area: Eat-In Kitchen, Center Island, Pantry
- Family Room Level: First
- Kitchen Level: First
- Sewer: Public Sewer
- Level 1 Rooms: Foyer, FamilyRm, Kitchen, Pantry, PowderRm, OutEntrn
- Water: Public Water
- Basement Description: Finished
- Level 2 Rooms: Bath Main, Bath(s) Other, 3 Bedrooms, Laundry Room
- Bedroom 2 Level: Second
- Community Living: Yes
- Cooling: Central Air
- Master Bedroom Desc: Walk-In Closet
- Master Bath Features: Soaking Tub, Stall Shower
- Bedroom 1 Level: Second
- Flooring: Tile, Wood, Stone
- Pets Allowed: Yes
- Construction Date/Year Built Des: Approximate
- Bedroom 3 Level: Second
- Fuel Type: Gas-Natural
- Appliances: Washer, Dryer, Disposal, Range/Oven-Gas, Refrigerator, Dishwasher, Microwave Oven, Kitchen Exhaust Fan
- Exterior Features: Patio, Privacy Fence
- Water Heater: Gas
- Other Room 1 Level: Basement
- Other Room 2 Level: Basement
- Assoc/Maint. Fee Freq.: Monthly
- Sub Property Type: Condo/Coop/Townhouse
- Utilities: All Underground
- Style: Townhouse-End Unit, Multi Floor Unit
- Bedroom 4 Level: Third
- Level 3 Rooms: 1 Bedroom, Bath(s) Other, Storage Room, Utility Room
- Primary Style: Multi Floor Unit
- Interior Features: CeilHigh, SmokeDet, CODetect, AlrmFire, FireExtg, WndwTret, SoakTub
- Other Room 1: Rec Room
- Other Room 2: Bedroom/Office
- Town #: Summit City
- Ownership type: Fee Simple
Price history
| Date | Event | Price |
|---|---|---|
| 2/2/2023 | Sold | $849,000-5.6% |
Source: Public Record | ||
| 12/6/2020 | Listing removed | $899,000 |
Source: Keller Williams Realty Premier Properties #3666968 | ||
| 10/22/2020 | Price change | $899,000-3.2% |
Source: KELLER WILLIAMS REALTY #3666968 | ||
| 9/25/2020 | Price change | $929,000-5.1% |
Source: KELLER WILLIAMS REALTY #3666968 | ||
| 9/3/2020 | Listed for sale | $979,000 |
Source: KELLER WILLIAMS REALTY #3661427 | ||
Public tax history
| Year | Property taxes | Tax assessment |
|---|---|---|
| 2025 | $15,115 | $347,000 |
| 2024 | $15,115 +0.7% | $347,000 |
| 2023 | $15,015 +1% | $347,000 |
Find assessor info on the county website
Neighborhood: 07901
Nearby schools
GreatSchools rating
- 8/10Washington Elementary SchoolGrades: 1-5Distance: 0.2 mi
- 8/10L C Johnson Summit Middle SchoolGrades: 6-8Distance: 0.9 mi
- 9/10Summit Sr High SchoolGrades: 9-12Distance: 0.2 mi
Schools provided by the listing agent
- Elementary: Washington
- Middle: Summit MS
- High: Summit HS
Source: The MLS. This data may not be complete. We recommend contacting the local school district to confirm school assignments for this home.
Get a cash offer in 3 minutes
Find out how much your home could sell for in as little as 3 minutes with a no-obligation cash offer.
Estimated market value
$1,101,900
Get a cash offer in 3 minutes
Find out how much your home could sell for in as little as 3 minutes with a no-obligation cash offer.
Estimated market value
$1,101,900

