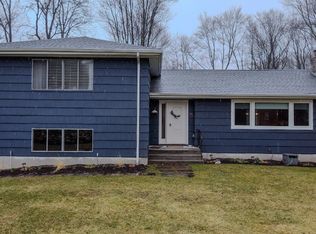Sold for $790,000 on 08/15/24
$790,000
24 Gate Ridge Road, Easton, CT 06612
4beds
4,052sqft
Single Family Residence
Built in 1959
1 Acres Lot
$853,100 Zestimate®
$195/sqft
$6,576 Estimated rent
Home value
$853,100
$759,000 - $955,000
$6,576/mo
Zestimate® history
Loading...
Owner options
Explore your selling options
What's special
Timeless expanded cape with fabulous backyard on popular Lower Easton street. The flexible layout will allow you to evolve with the home as your needs change through the years. Step in through the front door and be greeted by tons of natural light and an open feel. From the foyer look straight through to the kitchen and out through the sliders to the private, level yard. Or from the foyer look through the open and airy dining room to the huge family room with its welcoming floor-to-ceiling hearth and practical office nook. The cheerful eat-in kitchen with its spacious breakfast area spans the back of the home. Just steps from the kitchen are the laundry room with utility sink and 2-car garage. The sunny living room on the front of the house features a second oversized hearth and a restful getaway location. Retreat down the hall to one of 2 possible primary bedrooms - this one has a walk-in closet and ensuite full bath. Upstairs is the other potential primary bedroom, 2 more good-size bedrooms, and a full bath. The finished basement with its brand-new carpet adds 934 sqft of living space. All this plus a 5-bedroom septic, unfinished space over the family room, new roof, and new furnace. Close to the Merritt, shopping, restaurants, open space, and local farm stands.
Zillow last checked: 8 hours ago
Listing updated: October 01, 2024 at 12:06am
Listed by:
Gayle Worthington 203-521-4304,
William Raveis Real Estate 203-255-6841
Bought with:
Kim Burke, REB.0795511
Berkshire Hathaway NE Prop.
Source: Smart MLS,MLS#: 24005075
Facts & features
Interior
Bedrooms & bathrooms
- Bedrooms: 4
- Bathrooms: 3
- Full bathrooms: 2
- 1/2 bathrooms: 1
Primary bedroom
- Features: Full Bath, Hardwood Floor
- Level: Main
- Area: 308 Square Feet
- Dimensions: 14 x 22
Bedroom
- Features: Walk-In Closet(s), Wall/Wall Carpet
- Level: Upper
- Area: 418 Square Feet
- Dimensions: 19 x 22
Bedroom
- Features: Wall/Wall Carpet
- Level: Upper
- Area: 110 Square Feet
- Dimensions: 10 x 11
Bedroom
- Features: Wall/Wall Carpet
- Level: Upper
- Area: 180 Square Feet
- Dimensions: 12 x 15
Dining room
- Features: Hardwood Floor
- Level: Main
- Area: 182 Square Feet
- Dimensions: 13 x 14
Family room
- Features: Vaulted Ceiling(s), Fireplace
- Level: Main
- Area: 513 Square Feet
- Dimensions: 19 x 27
Family room
- Features: Wall/Wall Carpet
- Level: Lower
- Area: 1020 Square Feet
- Dimensions: 20 x 51
Kitchen
- Features: Granite Counters, Sliders
- Level: Main
- Area: 308 Square Feet
- Dimensions: 11 x 28
Living room
- Features: Bay/Bow Window, Fireplace, Hardwood Floor
- Level: Main
- Area: 252 Square Feet
- Dimensions: 12 x 21
Heating
- Hot Water, Oil
Cooling
- None
Appliances
- Included: Cooktop, Oven, Microwave, Refrigerator, Dishwasher, Water Heater
- Laundry: Main Level
Features
- Basement: Full,Storage Space,Interior Entry,Partially Finished,Liveable Space
- Attic: Pull Down Stairs
- Number of fireplaces: 2
Interior area
- Total structure area: 4,052
- Total interior livable area: 4,052 sqft
- Finished area above ground: 3,118
- Finished area below ground: 934
Property
Parking
- Total spaces: 2
- Parking features: Attached
- Attached garage spaces: 2
Features
- Patio & porch: Patio
- Exterior features: Rain Gutters
Lot
- Size: 1 Acres
- Features: Level, Sloped, Cleared
Details
- Parcel number: 115083
- Zoning: R1
Construction
Type & style
- Home type: SingleFamily
- Architectural style: Cape Cod,Ranch
- Property subtype: Single Family Residence
Materials
- Shingle Siding, Brick
- Foundation: Concrete Perimeter
- Roof: Asphalt
Condition
- New construction: No
- Year built: 1959
Utilities & green energy
- Sewer: Septic Tank
- Water: Public
Community & neighborhood
Location
- Region: Easton
- Subdivision: Lower Easton
Price history
| Date | Event | Price |
|---|---|---|
| 8/15/2024 | Sold | $790,000-1.1%$195/sqft |
Source: | ||
| 6/7/2024 | Listed for sale | $799,000$197/sqft |
Source: | ||
| 5/27/2024 | Pending sale | $799,000$197/sqft |
Source: | ||
| 5/9/2024 | Price change | $799,000-4.3%$197/sqft |
Source: | ||
| 4/26/2024 | Pending sale | $835,000$206/sqft |
Source: | ||
Public tax history
| Year | Property taxes | Tax assessment |
|---|---|---|
| 2025 | $12,792 +4.9% | $412,650 |
| 2024 | $12,190 +2% | $412,650 |
| 2023 | $11,950 +1.8% | $412,650 |
Find assessor info on the county website
Neighborhood: 06612
Nearby schools
GreatSchools rating
- 7/10Samuel Staples Elementary SchoolGrades: PK-5Distance: 1.3 mi
- 9/10Helen Keller Middle SchoolGrades: 6-8Distance: 0.4 mi
- 7/10Joel Barlow High SchoolGrades: 9-12Distance: 5.5 mi
Schools provided by the listing agent
- Elementary: Samuel Staples
- Middle: Helen Keller
- High: Joel Barlow
Source: Smart MLS. This data may not be complete. We recommend contacting the local school district to confirm school assignments for this home.

Get pre-qualified for a loan
At Zillow Home Loans, we can pre-qualify you in as little as 5 minutes with no impact to your credit score.An equal housing lender. NMLS #10287.
Sell for more on Zillow
Get a free Zillow Showcase℠ listing and you could sell for .
$853,100
2% more+ $17,062
With Zillow Showcase(estimated)
$870,162