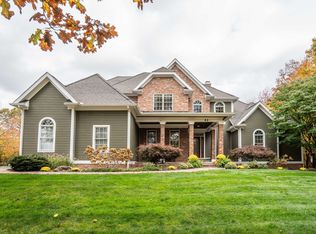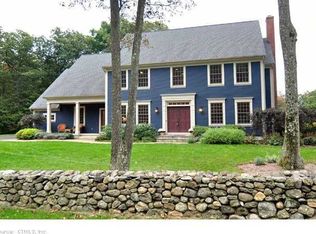Sold for $1,300,000
$1,300,000
24 Garrett Road, Canton, CT 06019
3beds
3,483sqft
Single Family Residence
Built in 2023
2.03 Acres Lot
$1,370,800 Zestimate®
$373/sqft
$5,032 Estimated rent
Home value
$1,370,800
$1.25M - $1.51M
$5,032/mo
Zestimate® history
Loading...
Owner options
Explore your selling options
What's special
This exquisite, newly built home boasts unparalleled craftsmanship and thoughtful design at every turn. From the moment you step inside, you'll be captivated by the rich, elegant hickory floors that flow seamlessly throughout the entire home, complemented by soaring cathedral ceilings that create an open, airy atmosphere. The open-concept layout features a formal dining room with a coffered ceiling, perfect for hosting dinner parties or intimate gatherings. The gourmet kitchen is a chef's dream, complete with an oversized island designed for both cooking and entertaining. The oversized primary bedroom is a luxurious retreat, featuring a spa-like en-suite bathroom and an expansive walk-in closet with custom California cabinetry, providing ample storage and organization. A private study offers a quiet space for work, while the family room invites you to take in views of the surrounding nature, bringing the outdoors in. Step outside to the stunning veranda-perfect for alfresco dining, entertaining, or simply enjoying sunset views. This home includes three generously sized bedrooms and three beautifully appointed bathrooms, providing comfort and privacy for family and guests. The outdoor structure offers endless possibilities, whether for a workshop or storage. With 9+ ft ceilings throughout and every detail thoughtfully executed, this home exudes a sense of sophistication and quality. With every detail having been carefully considered, this home is a gem!
Zillow last checked: 8 hours ago
Listing updated: January 10, 2025 at 11:52am
Listed by:
Erica Walker 860-986-9297,
William Raveis Real Estate 860-677-4661
Bought with:
Catherine A. McCahill, REB.0755984
William Pitt Sotheby's Int'l
Source: Smart MLS,MLS#: 24062940
Facts & features
Interior
Bedrooms & bathrooms
- Bedrooms: 3
- Bathrooms: 3
- Full bathrooms: 3
Primary bedroom
- Features: High Ceilings, Vaulted Ceiling(s), Ceiling Fan(s), Full Bath, Walk-In Closet(s), Hardwood Floor
- Level: Main
- Area: 468 Square Feet
- Dimensions: 18 x 26
Bedroom
- Features: High Ceilings, Ceiling Fan(s), Walk-In Closet(s), Hardwood Floor
- Level: Upper
- Area: 154 Square Feet
- Dimensions: 11 x 14
Bedroom
- Features: High Ceilings, Ceiling Fan(s), Walk-In Closet(s), Hardwood Floor
- Level: Upper
- Area: 143 Square Feet
- Dimensions: 11 x 13
Dining room
- Features: High Ceilings, Hardwood Floor
- Level: Main
- Area: 270 Square Feet
- Dimensions: 15 x 18
Family room
- Features: High Ceilings, Cathedral Ceiling(s), Ceiling Fan(s), French Doors, Hardwood Floor
- Level: Main
- Area: 221 Square Feet
- Dimensions: 13 x 17
Kitchen
- Features: High Ceilings, Built-in Features, Quartz Counters, Kitchen Island, Patio/Terrace, Hardwood Floor
- Level: Main
- Area: 578 Square Feet
- Dimensions: 17 x 34
Living room
- Features: High Ceilings, Cathedral Ceiling(s), Beamed Ceilings, Ceiling Fan(s), Fireplace, Hardwood Floor
- Level: Main
- Area: 475 Square Feet
- Dimensions: 19 x 25
Study
- Features: High Ceilings, Ceiling Fan(s), Hardwood Floor
- Level: Main
- Area: 120 Square Feet
- Dimensions: 10 x 12
Heating
- Forced Air, Propane
Cooling
- Ceiling Fan(s), Central Air, Zoned
Appliances
- Included: Cooktop, Oven/Range, Convection Oven, Microwave, Refrigerator, Dishwasher, Washer, Dryer, Water Heater, Tankless Water Heater
- Laundry: Main Level
Features
- Central Vacuum, Open Floorplan
- Doors: French Doors
- Windows: Thermopane Windows
- Basement: Full,Unfinished,Sump Pump,Storage Space,Garage Access,Interior Entry
- Attic: None
- Number of fireplaces: 1
Interior area
- Total structure area: 3,483
- Total interior livable area: 3,483 sqft
- Finished area above ground: 3,483
Property
Parking
- Total spaces: 3
- Parking features: Attached, Garage Door Opener
- Attached garage spaces: 3
Features
- Patio & porch: Porch, Wrap Around
- Exterior features: Rain Gutters, Lighting, Stone Wall
Lot
- Size: 2.03 Acres
- Features: Secluded, Subdivided, Few Trees, Level, Open Lot
Details
- Additional structures: Shed(s)
- Parcel number: 2445682
- Zoning: R-3
- Other equipment: Generator Ready
Construction
Type & style
- Home type: SingleFamily
- Architectural style: Cape Cod,Ranch
- Property subtype: Single Family Residence
Materials
- Other
- Foundation: Concrete Perimeter
- Roof: Asphalt
Condition
- New construction: No
- Year built: 2023
Utilities & green energy
- Sewer: Septic Tank
- Water: Well
- Utilities for property: Cable Available
Green energy
- Green verification: ENERGY STAR Certified Homes
- Energy efficient items: Insulation, Thermostat, Windows
Community & neighborhood
Location
- Region: Canton
- Subdivision: Hoffman Farms
Price history
| Date | Event | Price |
|---|---|---|
| 1/10/2025 | Sold | $1,300,000+30%$373/sqft |
Source: | ||
| 12/9/2024 | Pending sale | $999,950$287/sqft |
Source: | ||
| 12/6/2024 | Listed for sale | $999,950+525%$287/sqft |
Source: | ||
| 11/17/2021 | Sold | $160,000-13.5%$46/sqft |
Source: | ||
| 10/16/2021 | Contingent | $185,000$53/sqft |
Source: | ||
Public tax history
| Year | Property taxes | Tax assessment |
|---|---|---|
| 2025 | $19,803 +20.9% | $591,140 +23.2% |
| 2024 | $16,379 +180.5% | $479,630 +190.5% |
| 2023 | $5,840 +626.4% | $165,110 +592% |
Find assessor info on the county website
Neighborhood: 06019
Nearby schools
GreatSchools rating
- 7/10Cherry Brook Primary SchoolGrades: PK-3Distance: 1.2 mi
- 7/10Canton Middle SchoolGrades: 7-8Distance: 2 mi
- 8/10Canton High SchoolGrades: 9-12Distance: 2 mi
Schools provided by the listing agent
- Elementary: Cherry Brook Primary
- High: Canton
Source: Smart MLS. This data may not be complete. We recommend contacting the local school district to confirm school assignments for this home.

Get pre-qualified for a loan
At Zillow Home Loans, we can pre-qualify you in as little as 5 minutes with no impact to your credit score.An equal housing lender. NMLS #10287.

