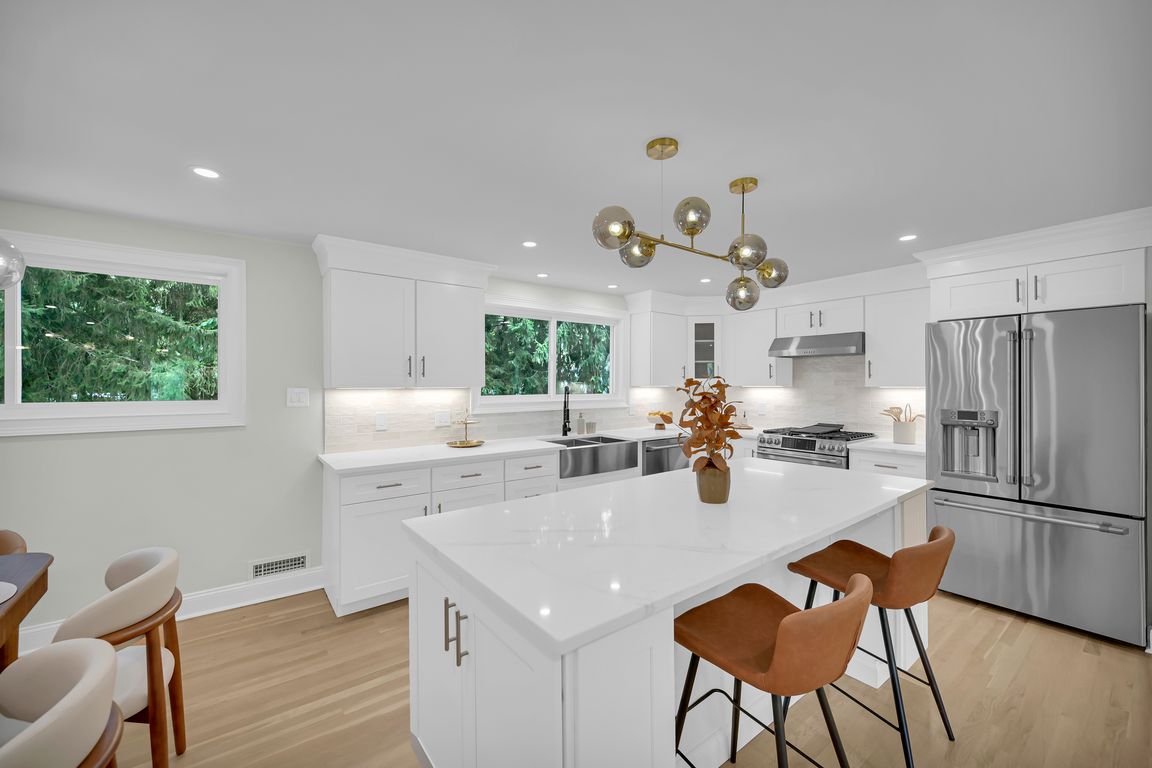
Under contract
$1,088,000
4beds
--sqft
24 Garnet Ter, Livingston Twp., NJ 07039
4beds
--sqft
Single family residence
Built in 1959
9,583 sqft
1 Attached garage space
What's special
Custom built-in closetsRecreation roomExpansive walkout basementGourmet kitchenLarge center islandSpacious backyardSerene primary suite
Experience modern luxury in this newly renovated Bi-Level home, perfectly situated on a flat lot with a spacious backyard in the heart of Livingston. Designed for today's lifestyle, this home offers 4 generously sized bedrooms plus a private office with a closet easily convertible into a 5th bedroom and 2 elegant ...
- 11 days |
- 4,069 |
- 208 |
Source: GSMLS,MLS#: 3989089
Travel times
Living Room
Kitchen
Dining Room
Zillow last checked: 17 hours ago
Listing updated: October 03, 2025 at 08:57am
Listed by:
Danielle G. Genovese 908-445-5546,
Premiumone Realty
Source: GSMLS,MLS#: 3989089
Facts & features
Interior
Bedrooms & bathrooms
- Bedrooms: 4
- Bathrooms: 2
- Full bathrooms: 2
Primary bedroom
- Description: 1st Floor, Full Bath
Bedroom 1
- Level: First
Bedroom 2
- Level: First
Primary bathroom
- Features: Stall Shower And Tub, Tub Shower
Dining room
- Features: Living/Dining Combo
- Level: First
Kitchen
- Features: Kitchen Island, Eat-in Kitchen
- Level: First
Living room
- Level: First
Basement
- Features: 1 Bedroom, Laundry Room, Office, Outside Entrance, Rec Room
Heating
- 1 Unit, Forced Air, Natural Gas
Cooling
- 1 Unit
Appliances
- Included: Carbon Monoxide Detector, Dishwasher, Dryer, Kitchen Exhaust Fan, Range/Oven-Gas, Refrigerator, Washer, Gas Water Heater
- Laundry: In Basement
Features
- Flooring: Tile, Wood
- Basement: Yes,Full,Walk-Out Access
- Has fireplace: No
Property
Parking
- Total spaces: 4
- Parking features: 2 Car Width, Asphalt, Attached Garage, Built-In Garage
- Attached garage spaces: 1
- Uncovered spaces: 4
Features
- Levels: Bi-Level
- Patio & porch: Patio
- Exterior features: Sidewalk
Lot
- Size: 9,583.2 Square Feet
- Dimensions: 77 x 125
- Features: Level
Details
- Parcel number: 1610015050000000250000
- Zoning description: Residential
Construction
Type & style
- Home type: SingleFamily
- Property subtype: Single Family Residence
Materials
- Vinyl Siding
- Roof: Asphalt Shingle
Condition
- Year built: 1959
- Major remodel year: 2025
Utilities & green energy
- Gas: Gas-Natural
- Sewer: Public Sewer
- Water: Public
- Utilities for property: Electricity Connected, Natural Gas Connected, Cable Available, Fiber Optic Available
Community & HOA
Community
- Security: Carbon Monoxide Detector
Location
- Region: Livingston
Financial & listing details
- Tax assessed value: $472,500
- Annual tax amount: $11,557
- Date on market: 9/25/2025
- Ownership type: Fee Simple
- Electric utility on property: Yes