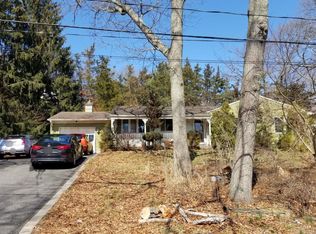Sold for $445,000 on 06/23/25
$445,000
24 Garden Road, Rocky Point, NY 11778
3beds
928sqft
Single Family Residence, Residential
Built in 1962
7,841 Square Feet Lot
$458,300 Zestimate®
$480/sqft
$2,777 Estimated rent
Home value
$458,300
$412,000 - $509,000
$2,777/mo
Zestimate® history
Loading...
Owner options
Explore your selling options
What's special
Adorable Ranch in Rocky Point – Perfect for Entertaining!
Welcome to this Charming updated 3-bedroom, 1-bathroom ranch in the desirable Rocky Point School District! Kitchen, Dining Area Featuring Laminate floors throughout, a fully renovated bathroom and a cozy family room with a fireplace and sliders that open to your spacious backyard deck. Step outside into your large backyard—perfect for entertaining, featuring a patio area, 3-year-old above-ground pool (a gift!) and 6 ft wood fence for added privacy. This home also boasts a front paver walkway, 4-car bluestone driveway, walk-out basement laundry area, washer & dryer and low taxes for even more value. Walking distance to the North Shore beaches and just minutes from schools, shopping, parks and public transportation—this home truly has it all. Don’t wait—this one won’t last long!
Close to Schools, Shopping, Parks and Public Transportation!
Zillow last checked: 8 hours ago
Listing updated: July 01, 2025 at 09:19am
Listed by:
Rosemarie Fazio 631-601-4381,
Realty Connect USA L I Inc 631-881-5160
Bought with:
Mariet Y. Garcia, 10401379489
Exit Realty Achieve
Source: OneKey® MLS,MLS#: 849026
Facts & features
Interior
Bedrooms & bathrooms
- Bedrooms: 3
- Bathrooms: 1
- Full bathrooms: 1
Bedroom 1
- Description: Large with Double Closets
- Level: First
Bedroom 2
- Description: Large with Closets
- Level: First
Bedroom 3
- Description: Large Closet
- Level: First
Bathroom 1
- Description: Full Updated
- Level: First
Dining room
- Description: With Wood Burning Fieplace
- Level: First
Family room
- Description: Sunken Living Room with Fireplace
- Level: First
Kitchen
- Description: Formica Countertop with Tile Backsplash
- Level: First
Laundry
- Description: Laundry Area with Outside Entrance
- Level: Lower
Heating
- Baseboard, Oil
Cooling
- Has cooling: Yes
Appliances
- Included: Dryer, Oven, Refrigerator, Washer
- Laundry: Washer/Dryer Hookup
Features
- First Floor Bedroom, Crown Molding, Formal Dining, Open Floorplan
- Basement: Partial,Unfinished,Walk-Out Access
- Attic: Partial,Storage
- Number of fireplaces: 2
- Fireplace features: Wood Burning
Interior area
- Total structure area: 928
- Total interior livable area: 928 sqft
Property
Parking
- Total spaces: 4
Features
- Patio & porch: Deck, Patio
- Pool features: Above Ground
- Fencing: Back Yard,Fenced,Full,Wood
Lot
- Size: 7,841 sqft
- Features: Back Yard, Front Yard, Landscaped, Level, Near Public Transit, Near School, Other
Details
- Parcel number: 0200055001000009003
- Special conditions: None
Construction
Type & style
- Home type: SingleFamily
- Architectural style: Ranch
- Property subtype: Single Family Residence, Residential
Materials
- Cedar, Shake Siding, Vinyl Siding
Condition
- Year built: 1962
- Major remodel year: 1963
Utilities & green energy
- Sewer: Cesspool
- Water: Public
- Utilities for property: Cable Connected, Electricity Connected, Propane, Trash Collection Public
Community & neighborhood
Location
- Region: Rocky Point
Other
Other facts
- Listing agreement: Exclusive Right To Sell
Price history
| Date | Event | Price |
|---|---|---|
| 6/23/2025 | Sold | $445,000-0.9%$480/sqft |
Source: | ||
| 5/3/2025 | Pending sale | $449,000$484/sqft |
Source: | ||
| 4/17/2025 | Listed for sale | $449,000+238.9%$484/sqft |
Source: | ||
| 8/24/2001 | Sold | $132,500+68.8%$143/sqft |
Source: Public Record Report a problem | ||
| 3/2/1999 | Sold | $78,500+15600%$85/sqft |
Source: Public Record Report a problem | ||
Public tax history
| Year | Property taxes | Tax assessment |
|---|---|---|
| 2024 | -- | $1,700 |
| 2023 | -- | $1,700 |
| 2022 | -- | $1,700 |
Find assessor info on the county website
Neighborhood: 11778
Nearby schools
GreatSchools rating
- 3/10Joseph A Edgar Imtermediate SchoolGrades: 3-5Distance: 0.6 mi
- 3/10Rocky Point Middle SchoolGrades: 6-8Distance: 1.3 mi
- 8/10Rocky Point High SchoolGrades: 9-12Distance: 1.3 mi
Schools provided by the listing agent
- Elementary: Frank J Carasiti Elementary School
- Middle: Rocky Point Middle School
- High: Rocky Point High School
Source: OneKey® MLS. This data may not be complete. We recommend contacting the local school district to confirm school assignments for this home.
Get a cash offer in 3 minutes
Find out how much your home could sell for in as little as 3 minutes with a no-obligation cash offer.
Estimated market value
$458,300
Get a cash offer in 3 minutes
Find out how much your home could sell for in as little as 3 minutes with a no-obligation cash offer.
Estimated market value
$458,300
