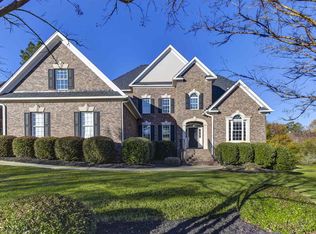Welcome to Ascot Ridge. This stunning all brick home has it all. Beautiful hardwood floors, 5 bedrooms and 4 baths. New Carpet throughout!! One bedroom is on the first floor with full bath. Kitchen has granite counters, abundance of cabinets, walk in pantry and opens into den area that has a fireplace. Laundry, half bath and 3 car garage on a main area. Two story entry hall, formal living and dining rooms with heavy molding. The owner suite upstairs has an in suite private bathroom with double vanities and an oversized walk-in closet. 2nd bedroom upstairs has private bath, bedroom 3 and 4 has a shared bath. Bedroom 3 has a study area. Screened porch with composite floors, encapsulated crawl space, tankless water heater and full gutters. New paint inside, throughout.
This property is off market, which means it's not currently listed for sale or rent on Zillow. This may be different from what's available on other websites or public sources.
