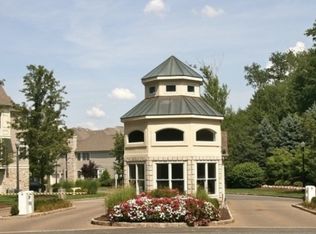Beautiful and spacious 4-bedroom, 3.1-bath townhome in the desirable Livingston Square community. Spanning three levels with soaring 9-ft ceilings throughout, this stylish home offers flexible living space perfect for entertaining, working from home, and everyday comfort. A private sidewalk leads to the covered entry and welcoming foyer with direct access to the 2-car attached garage, complete with Tesla charger. The entry level features a private bedroom and full bath ideal for a guest suite, home office, or additional living space. The main level boasts an open-concept design with distinct living and dining areas, plus a gourmet eat-in kitchen featuring quartz countertops, large center island, white tile backsplash, premium stainless steel appliances, triple window over the sink, floor-to-ceiling pantry, and access to a sunny, maintenance-free deck for seamless indoor/outdoor living. A sleek powder room and upgraded hardwood staircases complete this level. The top floor offers a luxurious primary suite with tray ceiling, dual walk-in closets, and a spa-like bath with double vanities and oversized glass-enclosed shower. Two additional bedrooms with generous closets, a full hall bath, and a walk-in laundry closet round out this floor. Located within the community is a school bus stop for top-rated Livingston schools. Just 0.3 miles to Livingston Mall and the NYC bus, this home combines upscale living with everyday convenience
Copyright Garden State Multiple Listing Service, L.L.C. All rights reserved. Information is deemed reliable but not guaranteed.
Townhouse for rent
$5,100/mo
24 Gala Ct, Livingston, NJ 07039
4beds
--sqft
Price may not include required fees and charges.
Townhouse
Available now
-- Pets
Central air
In unit laundry
2 Attached garage spaces parking
Forced air
What's special
Tray ceilingDual walk-in closetsPrivate sidewalkDouble vanitiesGenerous closetsSunny maintenance-free deckGourmet eat-in kitchen
- 54 days
- on Zillow |
- -- |
- -- |
Travel times
Looking to buy when your lease ends?
Consider a first-time homebuyer savings account designed to grow your down payment with up to a 6% match & 4.15% APY.
Facts & features
Interior
Bedrooms & bathrooms
- Bedrooms: 4
- Bathrooms: 4
- Full bathrooms: 3
- 1/2 bathrooms: 1
Rooms
- Room types: Dining Room, Laundry Room
Heating
- Forced Air
Cooling
- Central Air
Appliances
- Included: Dishwasher, Dryer, Microwave, Refrigerator, Washer
- Laundry: In Unit, Level 2
Features
- Full Bath, Tub Shower, Walk-In Closet, Walk-In Closet(s)
- Flooring: Carpet, Tile, Wood
Property
Parking
- Total spaces: 2
- Parking features: Attached, Covered
- Has attached garage: Yes
- Details: Contact manager
Features
- Exterior features: 3 Bedrooms, Association Fees included in rent, Bath Main, Bath(s) Other, Bedroom 4, Carbon Monoxide Detector, Carbon Monoxide Detector(s), Cul-De-Sac, Deck, Flooring: Wood, Foyer, Full Bath, Gas Water Heater, Heating system: 1 Unit, Heating system: Forced Air, Kitchen, Lawn, Level 2, Living Room, Lot Features: Cul-De-Sac, Residential Area, Maintenance-Common Area included in rent, Powder Room, Range/Oven-Electric, Residential Area, Sidewalk, Smoke Detector, Smoke Detector(s), Tub Shower, Underground Lawn Sprinkler, Walk-In Closet, Walk-In Closet(s)
Details
- Parcel number: 100610000000003002C2824
Construction
Type & style
- Home type: Townhouse
- Property subtype: Townhouse
Condition
- Year built: 2021
Community & HOA
Location
- Region: Livingston
Financial & listing details
- Lease term: 12 Months,24 Months
Price history
| Date | Event | Price |
|---|---|---|
| 6/19/2025 | Price change | $5,100-1.9% |
Source: | ||
| 5/16/2025 | Listed for rent | $5,200 |
Source: | ||
| 4/27/2022 | Sold | $677,190+9.2% |
Source: Public Record | ||
| 7/27/2021 | Listing removed | -- |
Source: | ||
| 6/4/2021 | Listed for sale | $619,990 |
Source: | ||
![[object Object]](https://photos.zillowstatic.com/fp/fd33c155cb093fbe02c16c3bffe3419b-p_i.jpg)
