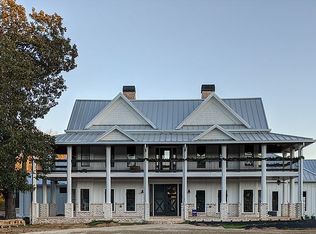Breathtaking, 5bed/4.5bath, 1889 historic manor, which was fully renovated in 2019 has an industrial farmhouse interior. This magazine-worthy home rests on over 9 acres with a spring fed pond, trout creek, saltwater pool and spa. The entire home has been well crafted with energy/cost efficiency in mind. Enjoy your very own oversized suite with vaulted ceilings and a traditional wood burning fireplace on the main floor that opens up to a screened-in porch that overlooks the stunning estate. Primary suite has a his & her walk-in closets with custom built-in shelving. Throughout the entire house you will find highly durable quarts countertops on all vanities and kitchen cabinets. All cabinets are custom made with soft closing hinges. The spacious farm kitchen has a large island with bar stool seating, porcelain double sink, double ovens, open walk-in pantry with custom shelving, and built-in, high efficiency ice dispensing machine. Mudroom on main with mud-sink, LG Styler, washer and dryer. Head upstairs to be welcomed by doors leading to the open air oversized balcony perfect for relaxing and enjoying the sights of the property including the Lavender field. Upstairs boasts water-proof carpet in all the bedrooms. One bedroom has hidden access through a closet to a bonus, loft-style room with built-in bookshelves. Heated and cooled 3 car garage attached to the main house includes a pool mechanical room and an EV charger. Home also has a newly installed Starlink Internet that provides exceptional internet service. The fully secured home has two monitored entrance gates, security cameras and fencing around the property. The exterior of the home has a Standing Seam metal roof, board and batten siding, brick molding from the original 1800s, double pane insulated windows and doors, and open cell foam that was installed in every wall and ceiling in the house. **BONUS: 2bed/1bath, 2,000 sqft Guest House on one level has high ceilings, waterproof floors, Quartz countertops, breakfast bar, stocked kitchen appliances and has two double car garages with custom built-in storage cabinets attached. You must come see this incredible home for yourself!
This property is off market, which means it's not currently listed for sale or rent on Zillow. This may be different from what's available on other websites or public sources.
