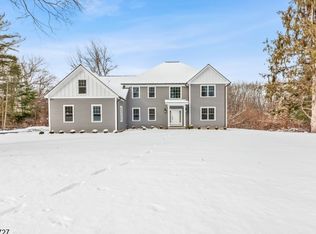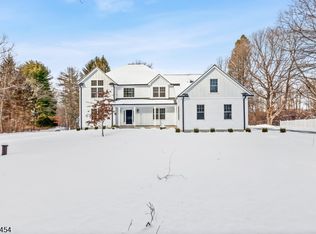New Custom Home, part stone facade, level, private 1.9 acre home site. Spacious rooms, gourmet granite Kitchen w/island, top of the line appliances. Fireplace in Family Room, with vaulted ceiling. Side by side Living & Dining Rooms ideal for entertaining. Library level one. Hardwood floors. Lovely Master Bedroom with 2 large walk-in closets & sumptuous Bath. Princess Suite with Full Bath. Large Play Room/Recreation Room on Level 2. Full Basement. 3 car garage (no lolly columns). Natural gas heat. Paver walkway. Bordered by trees.
This property is off market, which means it's not currently listed for sale or rent on Zillow. This may be different from what's available on other websites or public sources.

