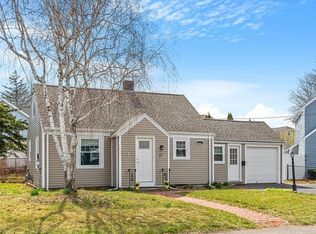Move in ready,comfortable Weymouth home close to Hingham border with easy access to all local shopping and amenities for both towns. There is efficient use of space throughout the floor plan which gives the home a sense of space and room for entertaining. Large country kitchen perfect for entertaining with an accompanying dining room and stepping into the fenced back yard. All well-sized bedrooms, one of which is a gorgeous master suite. Semi finished lower level/basement is ideal for additional entertaining space or even a playroom/home office. Modern in ground pool for those extra hot days! This home is close to Route 3A and numerous shopping areas and restaurants. Please watch professional video tour attached to MLS or on Youtube. Back on market due to buyers cold feet, come get this home before the holidays!
This property is off market, which means it's not currently listed for sale or rent on Zillow. This may be different from what's available on other websites or public sources.
