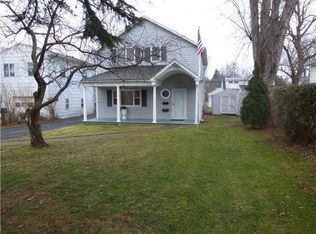Wonderful 3 Bedroom 2 FULL BATH CAPE/COLONIAL loaded with Updates! Large Living Room w/ gleaming oak floors and BAY WINDOW! Oak kitchen w/NEW counters ! Garden windows, Stainless Appliance Package & Tile Floors & Backsplash! FORMAL DINING ROOM w/ gorgeous wood floors and sliding door that opens to the FENCED in YARD w/ HUGE PATIO, firepit & shed! 1st Floor Bedroom & Bath! OAK STAIRCASE leads to 2 bedrooms and 2nd FULL NEW bath up w/ glass enclosed shower! Large master bedroom w/ walk in closet & oak floors ! Thermopane Windows! Detached Garage w/ storage area! FULL BASEMENT! New Rheem HI E Furnace & CENTRAL AIR (2017)! Freshly painted throughout!
This property is off market, which means it's not currently listed for sale or rent on Zillow. This may be different from what's available on other websites or public sources.
