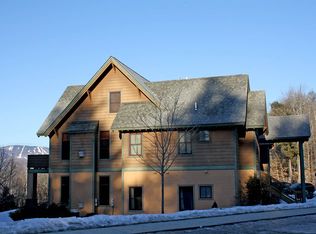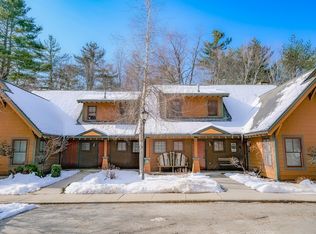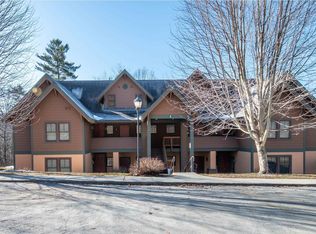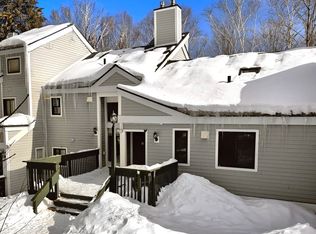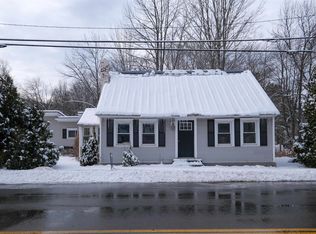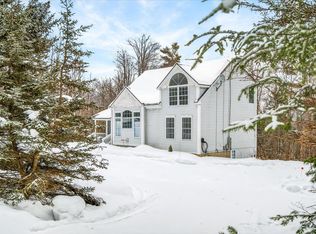One of only four units like this in the complex of 54 condos. This unique 3 bedroom plus loft with three and a half baths is a town house layout. Walk directly into abundant mudroom, no stairs involved. The walk in owners closet with custom cubbies will be more than adequate for all of your gear. The entire condo has been tastefully decorated by a professional and the furnishings that are included are in great condition. The open floor plan of the living, dining and kitchen will keep everyone together to get cozy in front of fireplace or breakaway to the loft for some privacy and or gaming. You'll love the spacious primary suite, with a two person jetted tub and custom tiled separate shower with granite seat to complete the primary bath. The second bedroom en-suite, has it's own sitting room that can be locked out and rented separately. Upstairs to the third en suite bedroom, full bath, loft area and bonus room are a great space for guests. The amenities at the Castle include the Aveda Spa, workout facility with Life Fitness machines, free weights and a cardio room, inground heated year round salt pool, hot tub, tennis and pickle ball courts. Enjoy the culinary delight of Chef Fonz who is on premise at the Castle Restaurant and Inn, providing meals fit for a King and Queen! Choose this condo as your Vermont retreat and be treated like royalty at the Castle Hill Resort and Spa!
Active
Listed by: Diamond Realty
$599,000
24 Freeman Road #A1, Cavendish, VT 05153
3beds
2,023sqft
Est.:
Condominium
Built in 2004
-- sqft lot
$587,700 Zestimate®
$296/sqft
$-- HOA
What's special
Town house layoutHot tubTwo person jetted tubAbundant mudroomSpacious primary suite
- 1 day |
- 328 |
- 6 |
Zillow last checked: 8 hours ago
Listing updated: February 28, 2026 at 03:41pm
Listed by:
Frank Provance,
Diamond Realty 802-228-1234
Source: PrimeMLS,MLS#: 5077810
Tour with a local agent
Facts & features
Interior
Bedrooms & bathrooms
- Bedrooms: 3
- Bathrooms: 4
- Full bathrooms: 1
- 3/4 bathrooms: 2
- 1/2 bathrooms: 1
Heating
- Baseboard, Hot Water
Cooling
- Central Air
Appliances
- Included: Dishwasher, Dryer, Microwave, Gas Range, Refrigerator, Washer, Gas Stove, Water Heater off Boiler
- Laundry: 1st Floor Laundry
Features
- Cathedral Ceiling(s), Ceiling Fan(s), Dining Area, Kitchen Island, Living/Dining, Natural Light, Soaking Tub, Vaulted Ceiling(s), Walk-In Closet(s)
- Flooring: Carpet, Ceramic Tile, Hardwood, Wood
- Windows: Blinds, Drapes, Window Treatments, Screens, Double Pane Windows
- Has basement: No
- Number of fireplaces: 1
- Fireplace features: Gas, 1 Fireplace
- Furnished: Yes
Interior area
- Total structure area: 2,023
- Total interior livable area: 2,023 sqft
- Finished area above ground: 2,023
- Finished area below ground: 0
Property
Parking
- Parking features: Gravel
Accessibility
- Accessibility features: 1st Floor 1/2 Bathroom, 1st Floor 3/4 Bathroom, 1st Floor Bedroom, 1st Floor Full Bathroom, 1st Floor Hrd Surfce Flr, 1st Floor Low-Pile Carpet, Access to Common Areas, Laundry Access w/No Steps, Bathroom w/Tub, Hard Surface Flooring, 1st Floor Laundry
Features
- Levels: Two
- Stories: 2
- Patio & porch: Patio
- Exterior features: Trash, Sauna, Tennis Court(s)
- Has spa: Yes
- Spa features: Heated, Bath
- Has view: Yes
- View description: Mountain(s)
Lot
- Features: Corner Lot, Curbing, Level, Recreational, Sidewalks, Street Lights, Near Country Club, Near Golf Course, Near Shopping, Near Skiing, Near Snowmobile Trails
Details
- Zoning description: None
Construction
Type & style
- Home type: Condo
- Architectural style: Adirondack
- Property subtype: Condominium
Materials
- Clapboard Exterior, Composition Exterior, Shingle Siding
- Foundation: Concrete
- Roof: Asphalt Shingle
Condition
- New construction: No
- Year built: 2004
Utilities & green energy
- Electric: 200+ Amp Service
- Utilities for property: Phone, Cable, Propane, Sewer Connected
Community & HOA
Community
- Security: Carbon Monoxide Detector(s), HW/Batt Smoke Detector
HOA
- Has HOA: Yes
- Amenities included: Fitness Center, Management Plan, Master Insurance, Landscaping, Spa/Hot Tub, Sauna, Snow Removal, Tennis Court(s), Trash Removal, Locker Rooms
- Services included: Cable TV, Maintenance Grounds, Plowing, Recreation, Trash, HOA Fee
- Additional fee info: Fee: $3258
Location
- Region: Proctorsville
Financial & listing details
- Price per square foot: $296/sqft
- Annual tax amount: $9,733
- Date on market: 2/28/2026
- Road surface type: Paved
Estimated market value
$587,700
$558,000 - $617,000
$3,944/mo
Price history
Price history
| Date | Event | Price |
|---|---|---|
| 2/28/2026 | Listed for sale | $599,000-11.3%$296/sqft |
Source: | ||
| 8/9/2025 | Listing removed | $675,000$334/sqft |
Source: | ||
| 3/23/2025 | Listed for sale | $675,000+4.7%$334/sqft |
Source: | ||
| 10/6/2023 | Sold | $645,000$319/sqft |
Source: | ||
| 8/7/2023 | Listed for sale | $645,000$319/sqft |
Source: | ||
Public tax history
Public tax history
Tax history is unavailable.BuyAbility℠ payment
Est. payment
$4,077/mo
Principal & interest
$3089
Property taxes
$988
Climate risks
Neighborhood: Proctorsville
Nearby schools
GreatSchools rating
- NACavendish Town Elementary SchoolGrades: PK-6Distance: 0.3 mi
- 7/10Green Mountain Uhsd #35Grades: 7-12Distance: 9.5 mi
Schools provided by the listing agent
- Elementary: Cavendish Town Elementary
- Middle: Green Mountain UHSD #35
- District: Two Rivers Supervisory Union
Source: PrimeMLS. This data may not be complete. We recommend contacting the local school district to confirm school assignments for this home.
