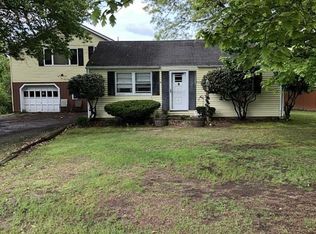Sold for $380,000
$380,000
24 Fred Jackson Rd, Southwick, MA 01077
2beds
2,340sqft
Single Family Residence
Built in 1974
0.94 Acres Lot
$394,500 Zestimate®
$162/sqft
$2,421 Estimated rent
Home value
$394,500
$363,000 - $430,000
$2,421/mo
Zestimate® history
Loading...
Owner options
Explore your selling options
What's special
Welcome to 24 Fred Jackson Rd, offering ample space and potential! This home features 2 large bedrooms with the possibility of making a 3rd bedroom and a full bath on the second floor. The main level includes an eat-in kitchen with a separate dining area, a slider to the spacious backyard and 1st floor laundry for added convenience. The fully finished basement with 3 separate rooms provides plenty of extra living space. Stay cozy in the colder months with 2 propane stoves. Updates include a newer roof and a brand new 3-bedroom septic system. The home also offers a 2-car garage and leased solar panels for energy efficiency. With great bones and tons of potential, this property is ready for your personal touches! Don’t miss your chance—schedule a showing today!
Zillow last checked: 8 hours ago
Listing updated: November 19, 2024 at 06:20pm
Listed by:
Meghan Hess 413-575-7865,
ROVI Homes 413-273-1381
Bought with:
Brenda Leduc
RE/MAX Compass
Source: MLS PIN,MLS#: 73299111
Facts & features
Interior
Bedrooms & bathrooms
- Bedrooms: 2
- Bathrooms: 2
- Full bathrooms: 2
Primary bedroom
- Features: Walk-In Closet(s), Cedar Closet(s), Closet, Flooring - Wall to Wall Carpet
- Level: Second
Bedroom 2
- Features: Closet, Flooring - Wall to Wall Carpet
- Level: Second
Bathroom 1
- Features: Bathroom - 3/4, Bathroom - Tiled With Shower Stall
- Level: First
Bathroom 2
- Features: Bathroom - Full, Bathroom - Tiled With Tub
- Level: Second
Dining room
- Features: Flooring - Wood
- Level: First
Family room
- Features: Flooring - Wall to Wall Carpet
- Level: First
Kitchen
- Features: Flooring - Stone/Ceramic Tile, Recessed Lighting
- Level: Main,First
Living room
- Features: Flooring - Wood
- Level: First
Office
- Features: Flooring - Stone/Ceramic Tile
- Level: Basement
Heating
- Electric, Propane, Leased Propane Tank
Cooling
- None
Appliances
- Included: Electric Water Heater, Range, Dishwasher, Microwave, Refrigerator
- Laundry: Electric Dryer Hookup, Washer Hookup, First Floor
Features
- Closet, Office, Bonus Room, Exercise Room
- Flooring: Wood, Vinyl, Carpet, Flooring - Stone/Ceramic Tile
- Basement: Full,Finished,Bulkhead,Sump Pump
- Number of fireplaces: 1
- Fireplace features: Wood / Coal / Pellet Stove
Interior area
- Total structure area: 2,340
- Total interior livable area: 2,340 sqft
Property
Parking
- Total spaces: 6
- Parking features: Attached, Paved
- Attached garage spaces: 2
- Uncovered spaces: 4
Lot
- Size: 0.94 Acres
- Features: Level
Details
- Parcel number: M:102 B:000 L:030,3594853
- Zoning: R
Construction
Type & style
- Home type: SingleFamily
- Architectural style: Colonial
- Property subtype: Single Family Residence
Materials
- Frame
- Foundation: Concrete Perimeter
- Roof: Shingle
Condition
- Year built: 1974
Utilities & green energy
- Electric: Circuit Breakers
- Sewer: Private Sewer
- Water: Public
- Utilities for property: for Electric Range, for Electric Dryer, Washer Hookup
Community & neighborhood
Community
- Community features: Park, Stable(s), Golf, Bike Path, House of Worship, Public School
Location
- Region: Southwick
Other
Other facts
- Road surface type: Paved
Price history
| Date | Event | Price |
|---|---|---|
| 11/19/2024 | Sold | $380,000+8.6%$162/sqft |
Source: MLS PIN #73299111 Report a problem | ||
| 10/9/2024 | Contingent | $349,900$150/sqft |
Source: MLS PIN #73299111 Report a problem | ||
| 10/5/2024 | Listed for sale | $349,900$150/sqft |
Source: MLS PIN #73299111 Report a problem | ||
Public tax history
| Year | Property taxes | Tax assessment |
|---|---|---|
| 2025 | $4,780 +5.7% | $307,000 +5% |
| 2024 | $4,523 +7.7% | $292,400 +12.2% |
| 2023 | $4,200 +4.3% | $260,700 +9.9% |
Find assessor info on the county website
Neighborhood: 01077
Nearby schools
GreatSchools rating
- 5/10Powder Mill SchoolGrades: 3-6Distance: 2.1 mi
- 5/10Southwick-Tolland Regional High SchoolGrades: 7-12Distance: 2.3 mi
- NAWoodland Elementary SchoolGrades: PK-2Distance: 2.1 mi
Schools provided by the listing agent
- Elementary: Stgrsd
- Middle: Stgrsd
- High: Stgrsd
Source: MLS PIN. This data may not be complete. We recommend contacting the local school district to confirm school assignments for this home.
Get pre-qualified for a loan
At Zillow Home Loans, we can pre-qualify you in as little as 5 minutes with no impact to your credit score.An equal housing lender. NMLS #10287.
Sell for more on Zillow
Get a Zillow Showcase℠ listing at no additional cost and you could sell for .
$394,500
2% more+$7,890
With Zillow Showcase(estimated)$402,390

