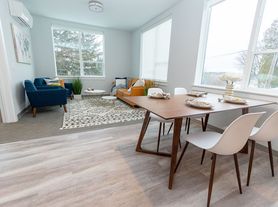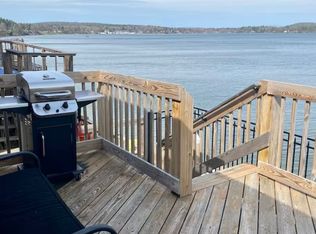ASDF
12 month lease. Renter is responsible for all utilities. Non smoking home and property.
House for rent
Accepts Zillow applications
$3,200/mo
24 Franklin St, Winooski, VT 05404
3beds
1,400sqft
Price may not include required fees and charges.
Single family residence
Available Mon Dec 1 2025
No pets
Wall unit
In unit laundry
Off street parking
Baseboard, heat pump
What's special
- 11 days |
- -- |
- -- |
Travel times
Facts & features
Interior
Bedrooms & bathrooms
- Bedrooms: 3
- Bathrooms: 2
- Full bathrooms: 2
Heating
- Baseboard, Heat Pump
Cooling
- Wall Unit
Appliances
- Included: Dishwasher, Dryer, Freezer, Microwave, Oven, Refrigerator, Washer
- Laundry: In Unit
Features
- Flooring: Carpet, Hardwood
Interior area
- Total interior livable area: 1,400 sqft
Property
Parking
- Parking features: Off Street
- Details: Contact manager
Features
- Exterior features: Electric Vehicle Charging Station, Heating system: Baseboard, No Utilities included in rent
Details
- Parcel number: 77424610479
Construction
Type & style
- Home type: SingleFamily
- Property subtype: Single Family Residence
Community & HOA
Location
- Region: Winooski
Financial & listing details
- Lease term: 1 Year
Price history
| Date | Event | Price |
|---|---|---|
| 10/20/2025 | Listed for rent | $3,200$2/sqft |
Source: Zillow Rentals | ||
| 10/10/2023 | Sold | $451,000+10.3%$322/sqft |
Source: | ||
| 8/28/2023 | Listed for sale | $409,000$292/sqft |
Source: | ||

