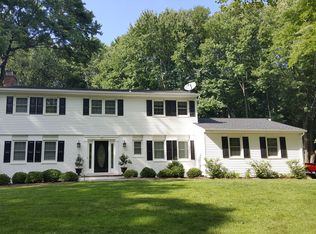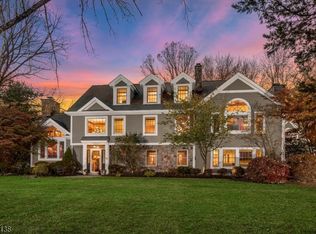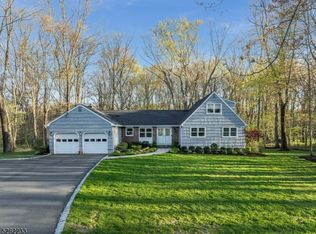Captivating Property! Rare ground-flr mother-in-law suite; Cherry flr, full kit, living rm, full marble bth and bdrm, Private entry and driveway. Updated granite tile all kits and bths, crown moldings, Oak Cherry flrs, Pella windows and French drs, FPL, freshly painted. 1st floor bdrm study, was playroom prior, 1st flr laundry rm. Master bdrm boasts 2019 luxurious custom tile bth and walk-in closet, 3bdrms, new bth. Carriage house top, cherry flrs, half bth, stereo, vault ceiling, home office w built ins and billiards entertainment TV rm w granite wet bar. Below oversized heated garage w cabinetry, basketball court.
This property is off market, which means it's not currently listed for sale or rent on Zillow. This may be different from what's available on other websites or public sources.


