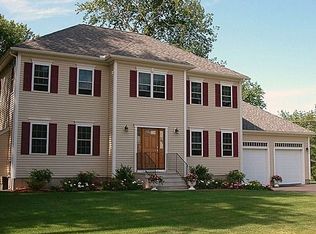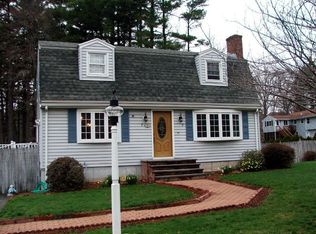Meticulously maintained split entry home is move in ready! Open kitchen /dining area has slider to the deck and down to the patio for private enjoyment of the well landscaped back yard. Main level has hardwood floors with Living room/stairs covered with upgraded wall to wall carpet. 3 bedrooms with hardwood floors and closets. Large family room in lower level offers space for large gatherings , future pool table or other activities. Lots of storage and closets! half bath, laundry and a utility room with access to the private patio and large storage shed under the deck. Beautifully landscaped flowering beds to enjoy from your deck! easy access to shopping, highways and bus line!
This property is off market, which means it's not currently listed for sale or rent on Zillow. This may be different from what's available on other websites or public sources.

