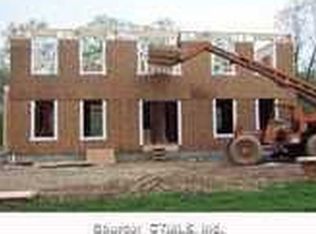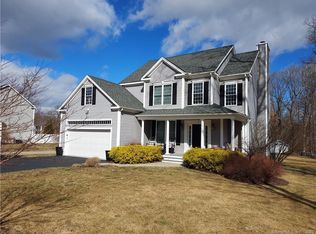24 Foxglove Circle stands apart from its neighbors because it offers an extra level of detail and attention inside & out! The builder of this enclave of beautiful homes in this safe, cul-de-sac neighborhood, used this as his model and example of what was possible for the lots not built on when it began. He adorned the exterior of this reproduction center stair colonial home with maintenance free Azek PVC quoining and trim, period dentil moldings under eves and on window pediments. He included Bay Windows, Doric columns to support the covered front entrance, shutters to flank the many 12 over 12 casement windows found throughout, a Palladian window in pedimented front gable, and 30 year architectural shingled roof with ridge vents. The hand laid paver walkway leads you to the front door from from the ample macadam driveway and 3-car attached garage along the professionally landscaped yard of colorful deciduous trees, conifers, shrubbery, and a verdant lawn. The private rear yard offers a deck covered by a powered SunSetter Awning to keep you cool and a patio of hand laid pavers offering still more for your outside fun. Just inside the front door is an inviting light and bright foyer loaded with period details like chair rail and shadow boxing, crown moldings, arched passageway to the great room and kitchen, gleaming red oak hardwood floors. To the left you'll find the den, to the right, the formal dining room, straight ahead the powder room and kitchen.
This property is off market, which means it's not currently listed for sale or rent on Zillow. This may be different from what's available on other websites or public sources.


