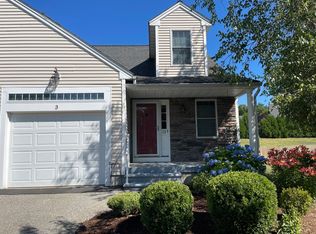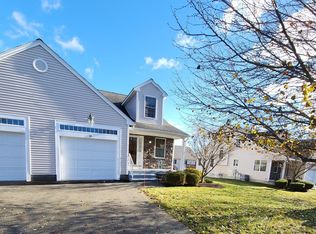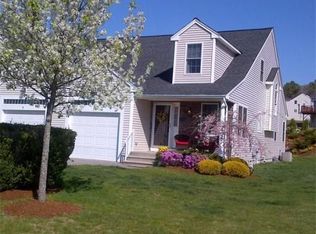Sold for $385,000 on 10/24/25
$385,000
24 Fox Run Rd, Blackstone, MA 01504
2beds
1,380sqft
Condominium, Townhouse
Built in 2004
-- sqft lot
$387,600 Zestimate®
$279/sqft
$2,505 Estimated rent
Home value
$387,600
$360,000 - $419,000
$2,505/mo
Zestimate® history
Loading...
Owner options
Explore your selling options
What's special
Welcome to this beautifully maintained end-unit townhouse in a desirable adult community, tucked away on a quiet dead-end street. Light and bright throughout, this home offers the convenience of first-floor living with thoughtful updates. The updated kitchen features new counters, ample cabinetry, recessed lighting, a center island, dining area, and a full suite of appliances. The spacious living room offers cathedral ceilings, a ceiling fan, gas fireplace, and a slider leading to a private deck. The first-floor primary bedroom includes double closets and is located next to a full bath with a luxurious Safe Step walk-in tub with jets. A laundry closet with tile flooring and direct access to the one-car garage add to the convenience. The second floor includes an additional bedroom, a versatile office, full bath, and a large storage room. Hardwood floors flow through much of the main level with tile in the baths.
Zillow last checked: 8 hours ago
Listing updated: October 27, 2025 at 05:46am
Listed by:
Brendan Duckworth 401-787-7128,
Real Broker MA, LLC 855-450-0442
Bought with:
Heather Cunningham
Advisors Living - Newton
Source: MLS PIN,MLS#: 73408533
Facts & features
Interior
Bedrooms & bathrooms
- Bedrooms: 2
- Bathrooms: 2
- Full bathrooms: 2
Primary bedroom
- Level: First
Bedroom 2
- Level: Second
Bathroom 1
- Level: First
Bathroom 2
- Level: Second
Family room
- Level: Basement
Kitchen
- Level: First
Living room
- Level: First
Heating
- Forced Air
Cooling
- Central Air
Features
- Has basement: Yes
- Number of fireplaces: 1
Interior area
- Total structure area: 1,380
- Total interior livable area: 1,380 sqft
- Finished area above ground: 1,380
- Finished area below ground: 208
Property
Parking
- Total spaces: 3
- Parking features: Garage
- Garage spaces: 1
- Uncovered spaces: 2
Features
- Patio & porch: Deck
- Exterior features: Deck
Details
- Parcel number: BLACM0017B0002L17B
- Zoning: R
Construction
Type & style
- Home type: Townhouse
- Property subtype: Condominium, Townhouse
Materials
- Frame
- Roof: Shingle
Condition
- Year built: 2004
Utilities & green energy
- Electric: 200+ Amp Service
- Sewer: Public Sewer
- Water: Public
Community & neighborhood
Community
- Community features: Adult Community
Location
- Region: Blackstone
HOA & financial
HOA
- HOA fee: $340 monthly
- Services included: Insurance, Maintenance Structure, Road Maintenance, Maintenance Grounds, Snow Removal
Price history
| Date | Event | Price |
|---|---|---|
| 10/24/2025 | Sold | $385,000-3.5%$279/sqft |
Source: MLS PIN #73408533 | ||
| 8/6/2025 | Contingent | $399,000$289/sqft |
Source: MLS PIN #73408533 | ||
| 7/23/2025 | Listed for sale | $399,000+9.3%$289/sqft |
Source: MLS PIN #73408533 | ||
| 7/26/2022 | Sold | $365,000+87.2%$264/sqft |
Source: MLS PIN #72986173 | ||
| 12/15/2011 | Sold | $195,000-2.5%$141/sqft |
Source: Public Record | ||
Public tax history
| Year | Property taxes | Tax assessment |
|---|---|---|
| 2025 | $5,238 -5.8% | $346,900 +1.8% |
| 2024 | $5,562 +12.5% | $340,600 +11.4% |
| 2023 | $4,946 +17.1% | $305,700 +29.5% |
Find assessor info on the county website
Neighborhood: 01504
Nearby schools
GreatSchools rating
- 7/10John F Kennedy Elementary SchoolGrades: 3Distance: 1.8 mi
- 4/10Frederick W. Hartnett Middle SchoolGrades: 6-8Distance: 1 mi
- 4/10Blackstone Millville RhsGrades: 9-12Distance: 1.4 mi
Get a cash offer in 3 minutes
Find out how much your home could sell for in as little as 3 minutes with a no-obligation cash offer.
Estimated market value
$387,600
Get a cash offer in 3 minutes
Find out how much your home could sell for in as little as 3 minutes with a no-obligation cash offer.
Estimated market value
$387,600


