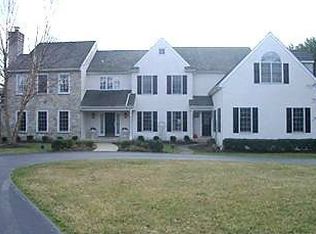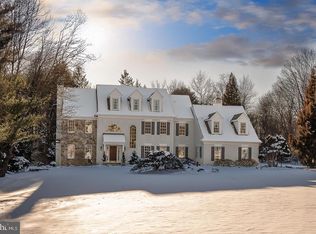Elegance and Beautiful Architectural Details set the stage for this Stunning 6 bedroom 4.5 bath Colonial!! It's surrounded by glorious Gardens, custom Bluestone Terrace, PA River Stone Wall and glistening heated salt water pool with year 'round Spa. Loaded with amenities this gracious home has been handsomely updated and features many renovations. The State of The Art Kitchen is a WOW and blends seamlessly with the rest of the house. Celebrate hospitality in the Formal Living and Dining Room. The comfortable Great Room offers an inviting space where everyone can come together and relax. A First Floor Bedroom and Bath addition is great for In-Laws or visiting guests. Classic simplicity and design never go out of style. 24 Fox Ridge Drive offers all the modern amenities for today's life style with the charm of a Country Estate. See the Virtual Tour above to see more special features!
This property is off market, which means it's not currently listed for sale or rent on Zillow. This may be different from what's available on other websites or public sources.

