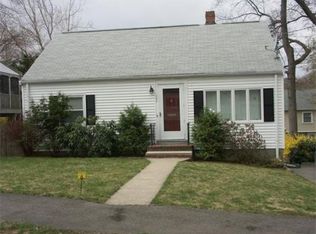Welcome to 24 Fountain Road, if you are looking for perfection, you'll quickly fall in love w/this meticulously cared for Colonial in one of Arlington's most sought after neighborhoods.This beautifully updated home features HW floors & recessed lighting throughout.The open & airy main level offers a very practical floor plan including dining room, living room, bedroom, full bathroom + a stunning kitchen w/granite counter-tops & newer appliances. Off of the kitchen there is direct access to a fantastic composite deck that overlooks a gorgeous yard w/sweet perennial gardens, perfect for summer gatherings! The top floor includes a large master suite w/full bath & a walk-in closet + 2 additional bedrooms w/custom closets & a nicely renovated bathroom. This stunner also has a finished room in the lower level that could make a great home office, media room, or playroom & accessed the laundry area & garage under. Ideally located just steps from Skyline Park & Brackett! New heat & Central Air!
This property is off market, which means it's not currently listed for sale or rent on Zillow. This may be different from what's available on other websites or public sources.
