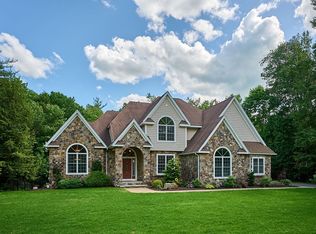Located in a country setting this post and beam home is minutes to Northampton and highway access. If you love privacy and are looking for acreage this home surely provides that nestled on 17 acres in the village of Haydenville. Post and Beam- Constructed in 1984, 2600 sq ft, with a circular floor plan this home provides a sizable living area, kitchen with plenty of cabinet storage separate dining area that has ample space to host dinner parties or for family dinners . there are two bedrooms with hardwood flooring on the second floor with a loft like feeling that comfortably fit furnishings and have plenty of closet and storage space for your belongings. A walk out basement that could easily be finished for more square footage if you desire. If you are the type of person that love acreage, lots of privacy and nature that you can move right into-- this home is the one to see.
This property is off market, which means it's not currently listed for sale or rent on Zillow. This may be different from what's available on other websites or public sources.

