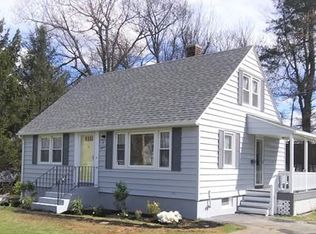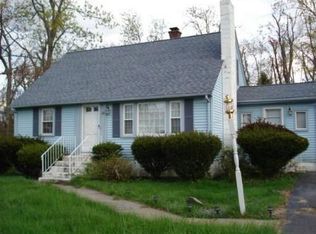Welcome to this beautifully maintained Cape Cod style home situated on spacious corner lot in desirable neighborhood. This tastefully decorated home has 3 beds 1.5 baths and over sized 2 car attached garage. Recent improvements include newly paved driveway, young roof, replacement windows, new oil tank and updated electrical. Hardwood floors throughout 1st floor. Open concept kitchen with Corian counters and center island. Bright & sunny dining room with slider to deck and fenced in back yard. Inviting living room with cozy fireplace perfect for entertaining...1st floor bedroom. 2nd floor has 2 spacious bedrooms and 1/2 bath. New septic system installed. Be in for the holiday's with quick close possible. Welcome Home!
This property is off market, which means it's not currently listed for sale or rent on Zillow. This may be different from what's available on other websites or public sources.

