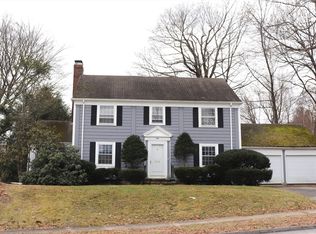Welcome to this Modern and Move in Ready home! Located in the desirable West Side of Worcester, this home offers modern living all while being conveniently located near many amenities such as shopping, highway access, gyms, and fishing on those warm summer days! Property was fully renovated and offers Recessed lighting throughout, hardwood floors with an open floor plan ideal for hosting to family. Kitchen offers spacious eat in kitchen, soft closing cabinets, granite countertops, and new smart stainless steal appliances with a 4 yr extended warranty. First floor offers fireplace in livingroom, formal dining room with recessed lighting, crown molding and so much more to increase the attention to detail. Not to mention this house Boasts of Energy saving appliances such as all kitchen appliances, windows, and natural gas heating system. Schedule your showings today to see the pure Beauty of this Home.
This property is off market, which means it's not currently listed for sale or rent on Zillow. This may be different from what's available on other websites or public sources.
