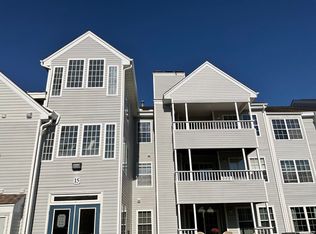Sold for $331,000 on 06/09/23
$331,000
24 Forest Street, Middletown, CT 06457
3beds
1,790sqft
Single Family Residence
Built in 1951
0.68 Acres Lot
$395,600 Zestimate®
$185/sqft
$2,525 Estimated rent
Home value
$395,600
$376,000 - $415,000
$2,525/mo
Zestimate® history
Loading...
Owner options
Explore your selling options
What's special
Extra Extra!! Read all about it!! Then make your showing appointment to see this lovingly cared for, Cape Cod style home! The first floor offers a large kitchen and a dining area, granite countertops and a sunporch. Then the spacious living room is bathed in sunlight, but if you're too hot, you can keep cool with the mini-split system. There is a spacious bedroom on the first floor as well as another room that could be a bedroom, office, study....it can be any additional room you require! The first-floor hallway offers built-in drawers and cabinets, and the full bath also offers built-ins for convenient storage. On the 2nd floor you will find 2 very spacious bedrooms with great closet space that have built-ins in both rooms, a cedar closet, a half bath and yes, can I say, even a storage room! In the basement you will find a wood/coal stove to possibly help keep the house cozy in the colder weather and even more storage space. New roof in 2022. Need a 2 car garage? Not only with 2 bays, but an enclosed porch, too! I could go on and on, but there needs to be some anticipation, so go to see this great property! Close proximity to RT 66, Washington Street and Downtown Middletown's shopping & restaurants. Fun fact: the property has established Zoysia grass, and this is a warm-season grass that is very tolerant of road salt and drought tolerant. It does become dormant (tan-yellow) in the colder months but is an excellent low maintenance lawn!
Zillow last checked: 8 hours ago
Listing updated: June 09, 2023 at 11:14am
Listed by:
Heather Kilbourn 860-478-1233,
Cavanaugh & Company LLC 860-346-8900
Bought with:
Robert W. Paskiewicz, REB.0792196
CT Home Pro, LLC
Source: Smart MLS,MLS#: 170561145
Facts & features
Interior
Bedrooms & bathrooms
- Bedrooms: 3
- Bathrooms: 2
- Full bathrooms: 1
- 1/2 bathrooms: 1
Primary bedroom
- Features: Ceiling Fan(s)
- Level: Main
- Area: 182 Square Feet
- Dimensions: 13 x 14
Bedroom
- Features: Built-in Features, Cedar Closet(s), Ceiling Fan(s), Hardwood Floor
- Level: Upper
- Area: 234 Square Feet
- Dimensions: 13 x 18
Bedroom
- Features: Built-in Features, Ceiling Fan(s), Hardwood Floor
- Level: Upper
- Area: 221 Square Feet
- Dimensions: 13 x 17
Kitchen
- Features: Ceiling Fan(s), Dining Area, Granite Counters
- Level: Main
- Area: 176 Square Feet
- Dimensions: 11 x 16
Living room
- Features: Ceiling Fan(s)
- Level: Main
- Area: 208 Square Feet
- Dimensions: 13 x 16
Study
- Level: Main
- Area: 169 Square Feet
- Dimensions: 13 x 13
Sun room
- Features: Bookcases
- Level: Main
- Area: 54 Square Feet
- Dimensions: 6 x 9
Heating
- Radiator, Wood/Coal Stove, Oil
Cooling
- Ceiling Fan(s), Ductless
Appliances
- Included: Oven/Range, Microwave, Range Hood, Refrigerator, Washer, Dryer, Water Heater
- Laundry: Lower Level
Features
- Basement: Full,Unfinished,Storage Space
- Attic: Crawl Space
- Has fireplace: No
Interior area
- Total structure area: 1,790
- Total interior livable area: 1,790 sqft
- Finished area above ground: 1,790
Property
Parking
- Total spaces: 6
- Parking features: Detached, Driveway, Private, Paved
- Garage spaces: 2
- Has uncovered spaces: Yes
Features
- Patio & porch: Porch, Enclosed
- Exterior features: Awning(s), Rain Gutters
Lot
- Size: 0.68 Acres
- Features: Rolling Slope
Details
- Additional structures: Shed(s)
- Parcel number: 1004410
- Zoning: I-2
Construction
Type & style
- Home type: SingleFamily
- Architectural style: Cape Cod
- Property subtype: Single Family Residence
Materials
- Aluminum Siding, Brick
- Foundation: Concrete Perimeter
- Roof: Asphalt
Condition
- New construction: No
- Year built: 1951
Utilities & green energy
- Sewer: Public Sewer
- Water: Well
Community & neighborhood
Community
- Community features: Health Club, Library, Medical Facilities, Pool, Public Rec Facilities, Shopping/Mall
Location
- Region: Middletown
Price history
| Date | Event | Price |
|---|---|---|
| 6/9/2023 | Sold | $331,000+1.9%$185/sqft |
Source: | ||
| 6/6/2023 | Contingent | $324,900$182/sqft |
Source: | ||
| 4/7/2023 | Listed for sale | $324,900$182/sqft |
Source: | ||
Public tax history
| Year | Property taxes | Tax assessment |
|---|---|---|
| 2025 | $7,103 +5.7% | $182,590 |
| 2024 | $6,719 +4.8% | $182,590 |
| 2023 | $6,409 +11.6% | $182,590 +39.9% |
Find assessor info on the county website
Neighborhood: 06457
Nearby schools
GreatSchools rating
- 5/10Snow SchoolGrades: PK-5Distance: 0.6 mi
- 4/10Beman Middle SchoolGrades: 7-8Distance: 1.9 mi
- 4/10Middletown High SchoolGrades: 9-12Distance: 2.2 mi
Schools provided by the listing agent
- High: Middletown
Source: Smart MLS. This data may not be complete. We recommend contacting the local school district to confirm school assignments for this home.

Get pre-qualified for a loan
At Zillow Home Loans, we can pre-qualify you in as little as 5 minutes with no impact to your credit score.An equal housing lender. NMLS #10287.
Sell for more on Zillow
Get a free Zillow Showcase℠ listing and you could sell for .
$395,600
2% more+ $7,912
With Zillow Showcase(estimated)
$403,512