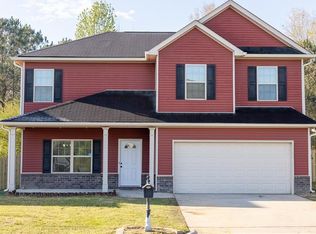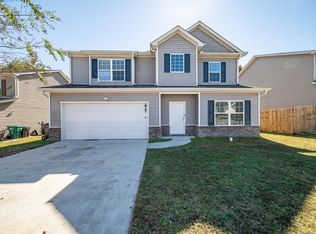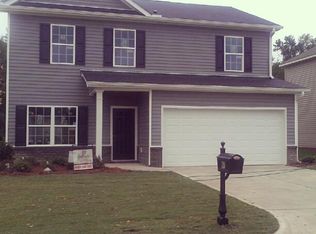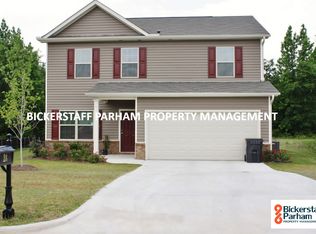Sold for $242,500
$242,500
24 Forest Ridge Ln, Phenix City, AL 36869
4beds
2,443sqft
Single Family Residence
Built in 2013
5,662.8 Square Feet Lot
$269,900 Zestimate®
$99/sqft
$2,198 Estimated rent
Home value
$269,900
$256,000 - $283,000
$2,198/mo
Zestimate® history
Loading...
Owner options
Explore your selling options
What's special
HOMESITE IN REAR CORNER OF COMMUNITY BACKED UP TO THE WOODS AT THE MOUTH OF A CUL DE SAC EQUALS VERY LITTLE TRAFFIC. ONLY SEE THE 8 OR 10 NEIGHBORS CLOSEST TO YOU IN THE REAR OF THE COMMUNITY. HOMESITE BACKED UP TO THE WOODS FOR EXTRA PRIVACY. CONCRETE REAR PATIO STRETCHING FROM ONE END OF THE HOME ALL THE WAY TO THE OTHER END OF HOME FOR ENTERTAINING AND FAMILY COOKOUTS ETC. BRAND-NEW STAINLESS-STEEL KITCHEN APPLIANCES. EVERY INCH INTERIOR PAINTED WITH HIGH QUALITY BEHR PREMIUM PAINT. NEW 2 INCH FAUX WOOD BLINDS THROUGH OUT HOME. BRAND NEW CARPET. HOME IS VERY FRESH AND CLEAN WITH NEW TOILET SEATS IN PACKAGE READY TO ISTALL AND ALL LITTLE KNICK KNACK REPAIRS ALREADY COMPLETED. TWO OF THE THREE LARGE BEDROOMS UPSTAIR HAVE LARGE WALK IN CLOSETS WITH LIGHTING AND 4TH BEDROOM HAS AN EXTRA WIDE CLOSET NON-WALK IN. ALL BEDROOMS HAVE CEILING FANS AS DOES FAMILY ROOM.CONTRACTORS EQUIPMENT AND SUPPLIES WILL BE REMOVED FROM GARAGE INTERIOR IN A FEW DAYS 2443 SF, 4 BR/2.5 BA, 2 CAR GARAGE FRONT OF HOME FIRST FLOOR BRICK WITH CENTER GABLE BRICKED ALL THE WAY TO THE ROOF FOR THAT HIGH QUALITY LOOK. ENERGY STAR RATED HOME AT TIME OF BUILD COMPLETON. GRAND TWO STORY FOYER WITH FORMAL LIVING ROOM AND FORMAL DINING ROOM WITH COLUMNS, HUGE FAMILY ROOM WITH OPEN KITCHEN DESIGN, BREAKFAST BAR, EXCEPTIONAL VIEW OUT SLIDING GLAS DOOR TO WOODED AREA IN REAR. HUGE MASTER BR WITH LARGE MASTER BATH WITH SEPARATE GARDEN TUB WITH LARGE MASTER CLOSET
Zillow last checked: 8 hours ago
Listing updated: August 16, 2024 at 09:41am
Listed by:
Dan Richardson (706)366-6448,
Durham Sears Real Estate
Bought with:
Adrienne Long, 148291
COLDWELL BANKER - KPDD
Source: East Alabama BOR,MLS#: E96147
Facts & features
Interior
Bedrooms & bathrooms
- Bedrooms: 4
- Bathrooms: 3
- Full bathrooms: 2
- 1/2 bathrooms: 1
Heating
- Electric, Heat Pump
Cooling
- Ceiling Fan(s), Heat Pump
Appliances
- Included: Dishwasher, Electric Range, Electric Water Heater, Microwave
- Laundry: None
Features
- Pull Down Attic Stairs, Walk-In Closet(s)
- Flooring: Carpet, Vinyl
- Windows: Double Pane Windows
- Basement: None
- Attic: Pull Down Stairs
- Has fireplace: No
- Fireplace features: None
- Common walls with other units/homes: No Common Walls
Interior area
- Total structure area: 2,443
- Total interior livable area: 2,443 sqft
Property
Parking
- Total spaces: 2
- Parking features: Attached, Garage
- Garage spaces: 2
Accessibility
- Accessibility features: None
Features
- Levels: Two
- Stories: 2
- Patio & porch: None
- Exterior features: None
- Pool features: None
- Spa features: None
- Fencing: None
- Has view: Yes
- View description: Other
- Waterfront features: None
- Body of water: None
Lot
- Size: 5,662 sqft
- Dimensions: 60 x 99
- Features: Level
Details
- Additional structures: None
- Parcel number: 0508281002002.107
- Special conditions: None
- Other equipment: None
- Horse amenities: None
Construction
Type & style
- Home type: SingleFamily
- Architectural style: Other
- Property subtype: Single Family Residence
- Attached to another structure: Yes
Materials
- Brick, Vinyl Siding
- Roof: Composition
Condition
- Resale
- Year built: 2013
Utilities & green energy
- Electric: None
- Sewer: Public Sewer
- Water: Public
- Utilities for property: None
Green energy
- Energy generation: None
Community & neighborhood
Security
- Security features: Smoke Detector(s)
Community
- Community features: None
Location
- Region: Phenix City
- Subdivision: Willow Trace
HOA & financial
HOA
- Has HOA: No
Other
Other facts
- Listing terms: Cash,Conventional,FHA
- Road surface type: None
Price history
| Date | Event | Price |
|---|---|---|
| 6/26/2023 | Sold | $242,500-3%$99/sqft |
Source: | ||
| 6/5/2023 | Pending sale | $249,900$102/sqft |
Source: | ||
| 5/27/2023 | Listed for sale | $249,900$102/sqft |
Source: | ||
Public tax history
| Year | Property taxes | Tax assessment |
|---|---|---|
| 2024 | -- | $24,300 -45.7% |
| 2023 | $2,641 +10.8% | $44,760 +10.8% |
| 2022 | $2,384 | $40,400 +126.2% |
Find assessor info on the county website
Neighborhood: 36869
Nearby schools
GreatSchools rating
- 8/10Ridgecrest Elementary SchoolGrades: PK-5Distance: 0.7 mi
- 5/10South Girard SchoolGrades: 8Distance: 1.7 mi
- 10/10Central Freshman AcademyGrades: 9Distance: 3.2 mi
Get pre-qualified for a loan
At Zillow Home Loans, we can pre-qualify you in as little as 5 minutes with no impact to your credit score.An equal housing lender. NMLS #10287.
Sell for more on Zillow
Get a Zillow Showcase℠ listing at no additional cost and you could sell for .
$269,900
2% more+$5,398
With Zillow Showcase(estimated)$275,298



